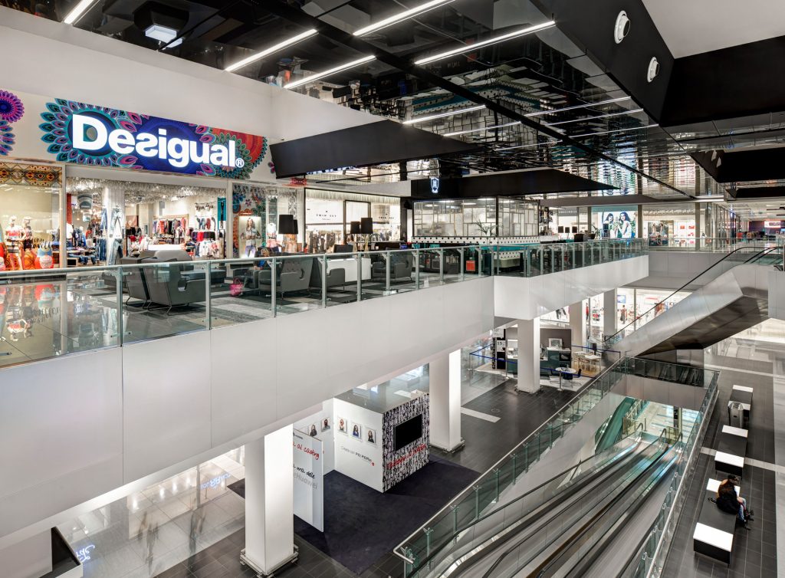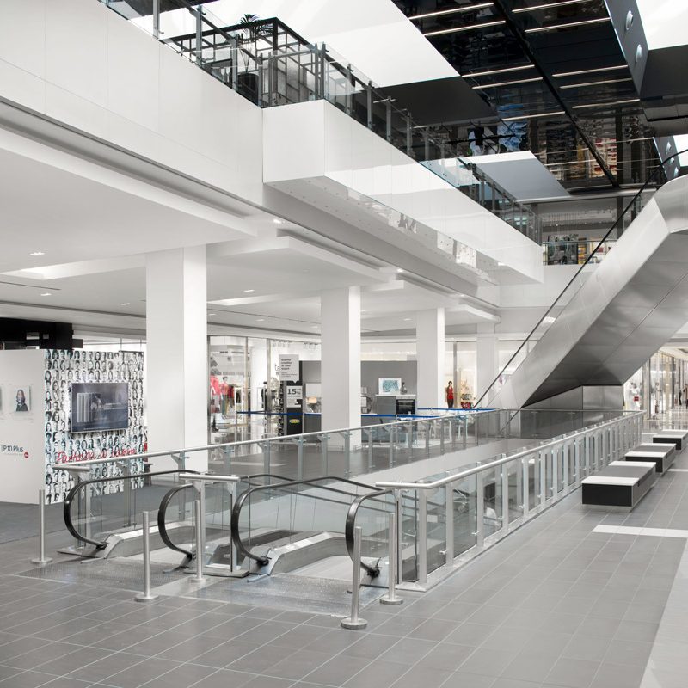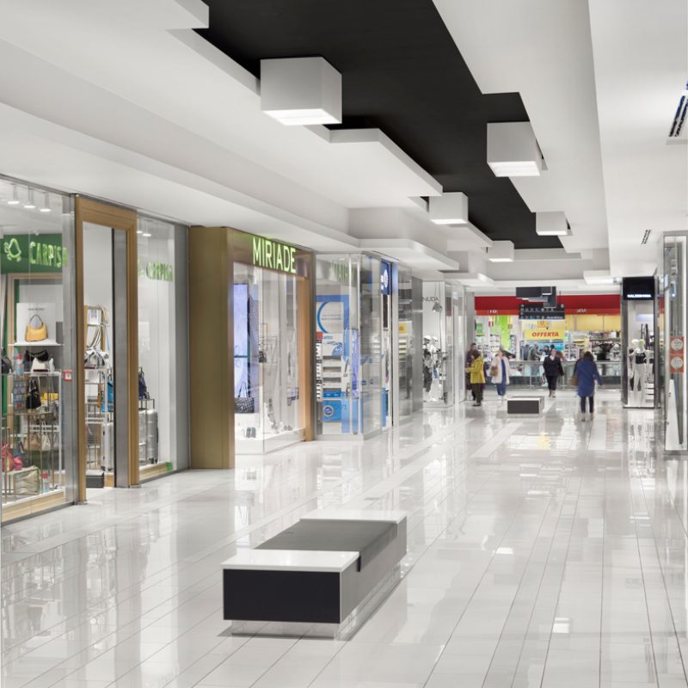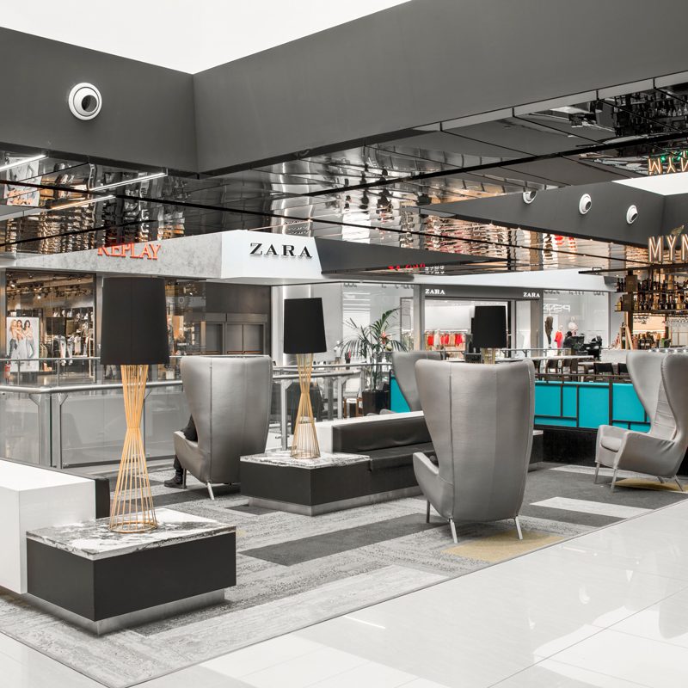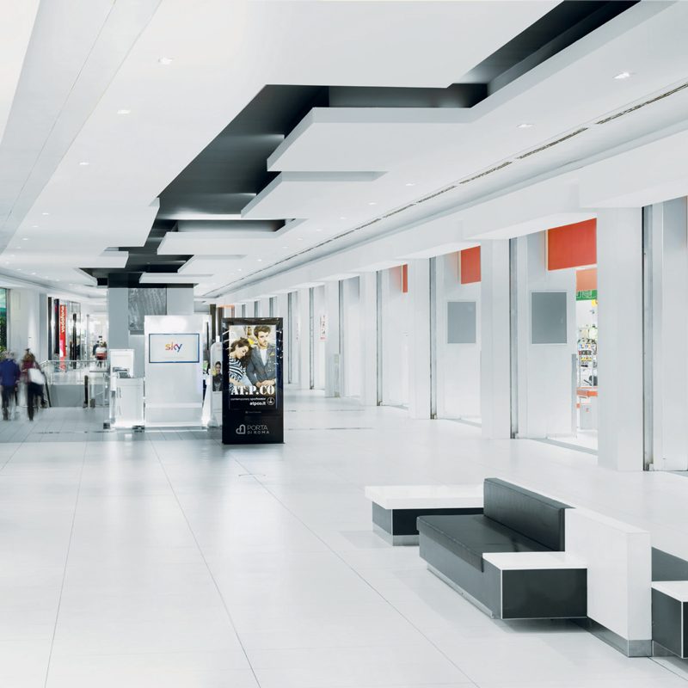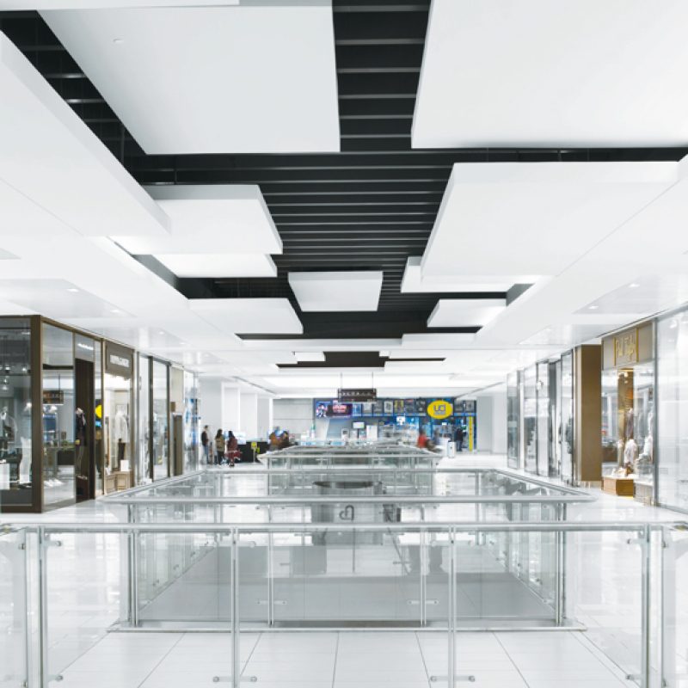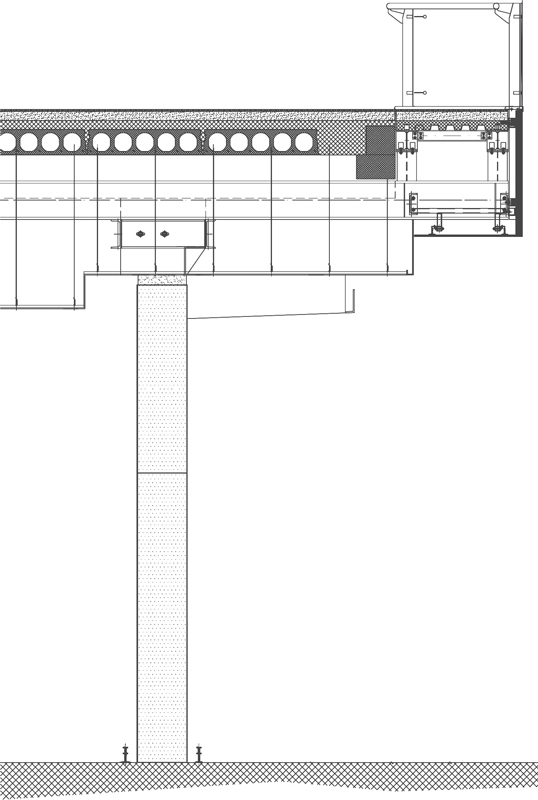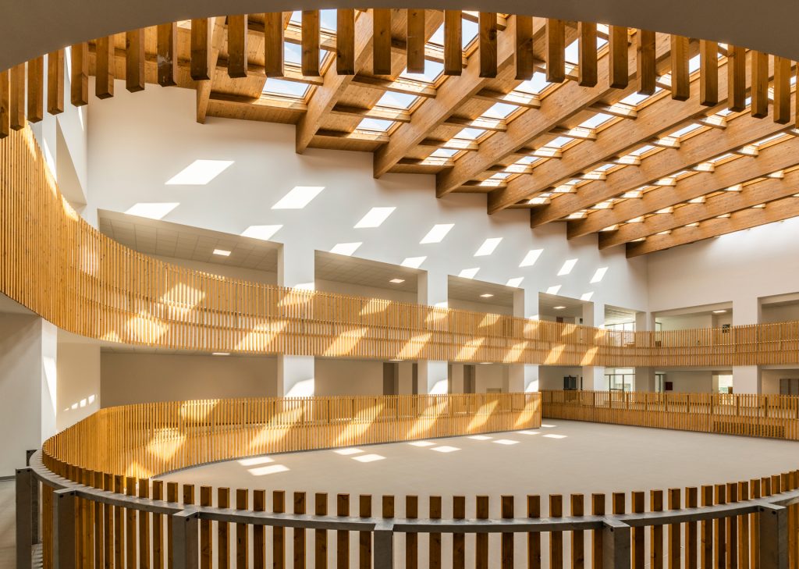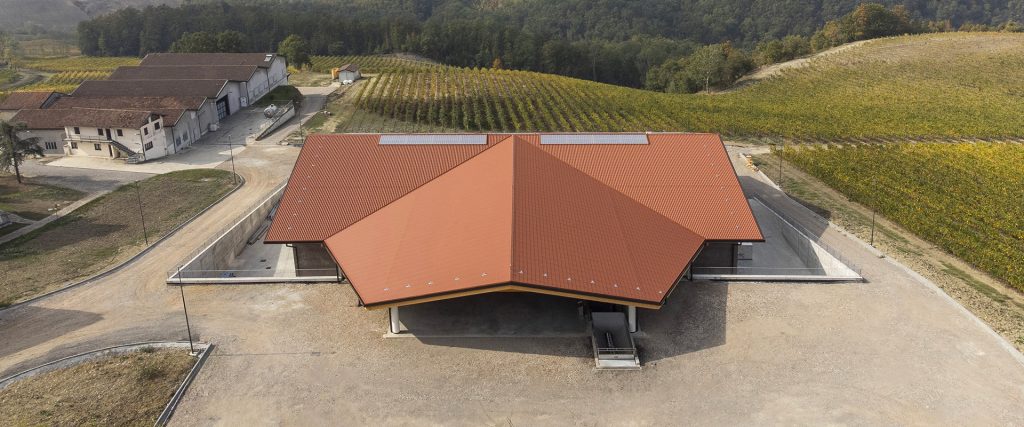There were three main aspects on which the refurbishing intervention of the Porta di Roma Shopping Center was developed. A first level of intervention involved the complete refurbishment of the gallery floor on the two levels with stoneware flooring slabs and related screed, after demolition of the existing one and elimination of all colored inserts. Also in the gallery, the existing suspended ceilings were removed, the entire service systems (plumbing, electrical and fire protection) were modified and implemented, and new suspended ceilings were laid. Finally, a third aspect of the intervention involved the shop windows of the gallery’s commercial spaces, which were partially set back and enlarged in height by inserting a metal fascia above the door and covering the walls with large-size (1×3 m) sheets of back-painted glass and Laminam.
Project: H2G
