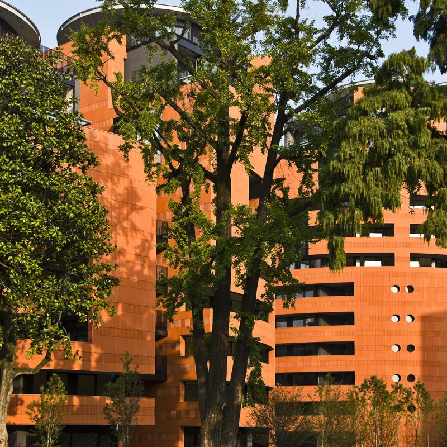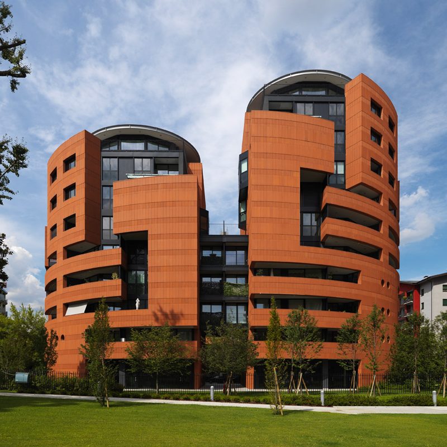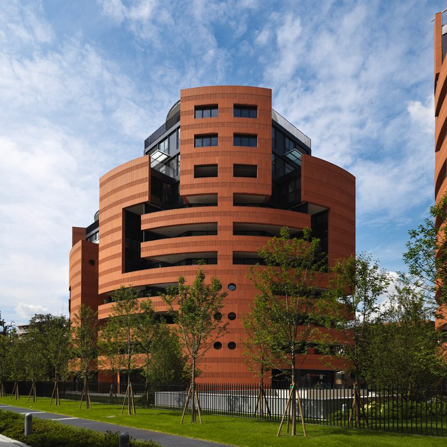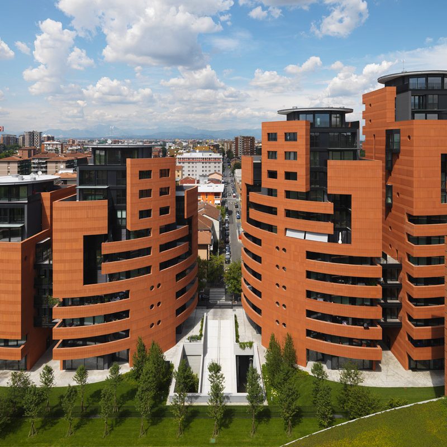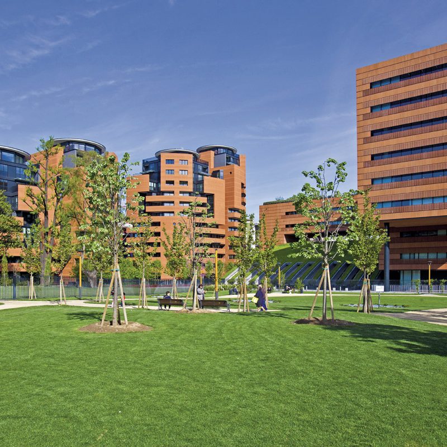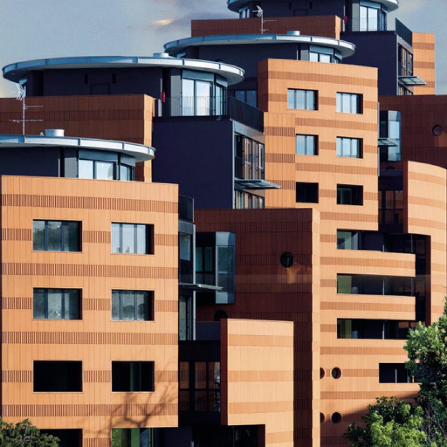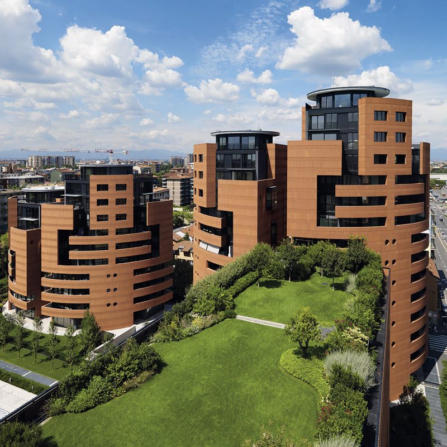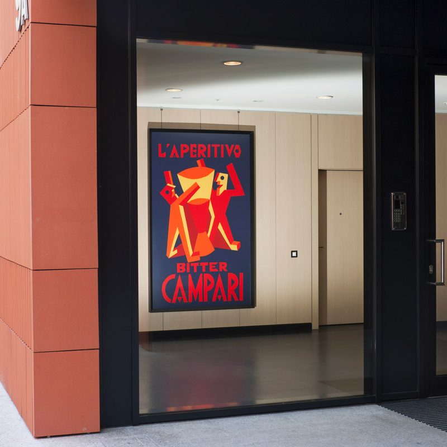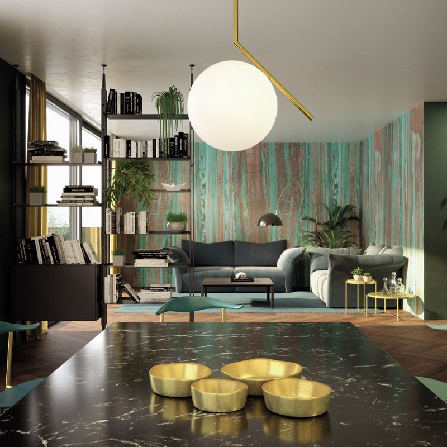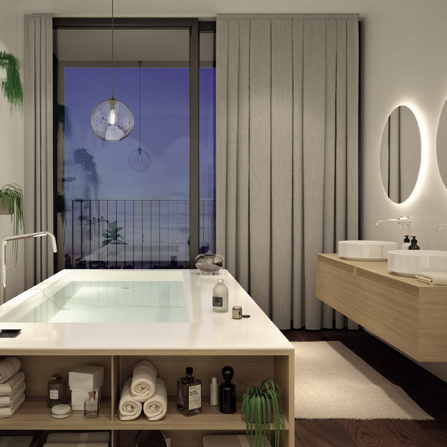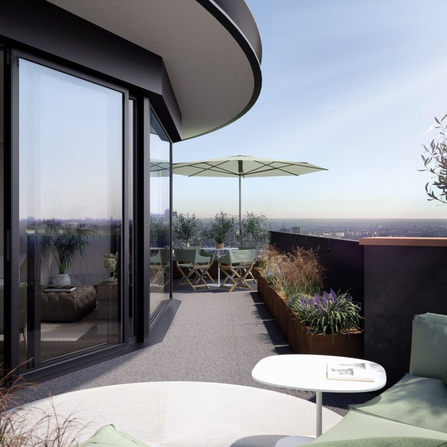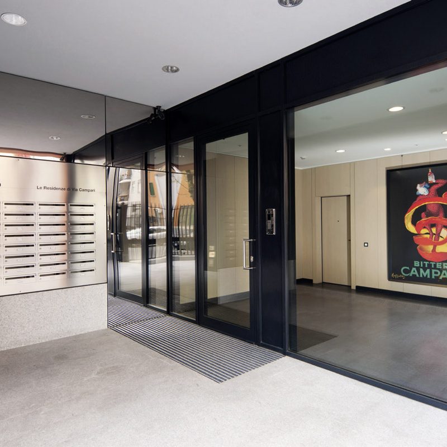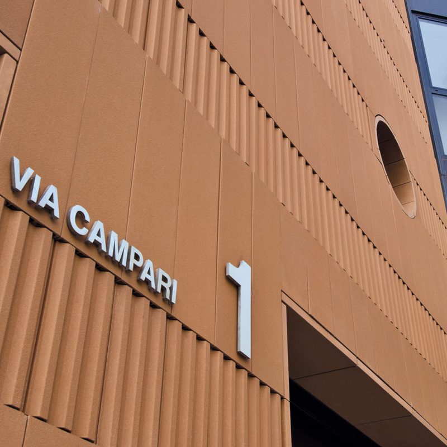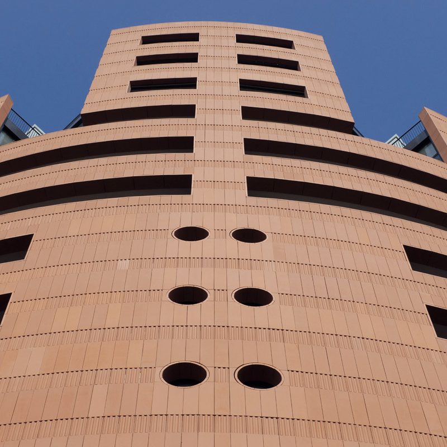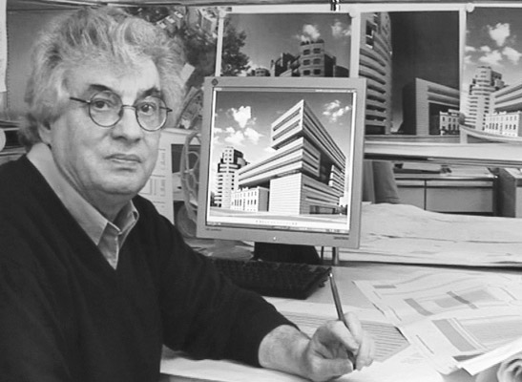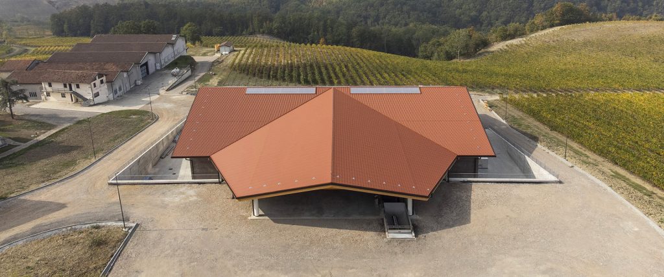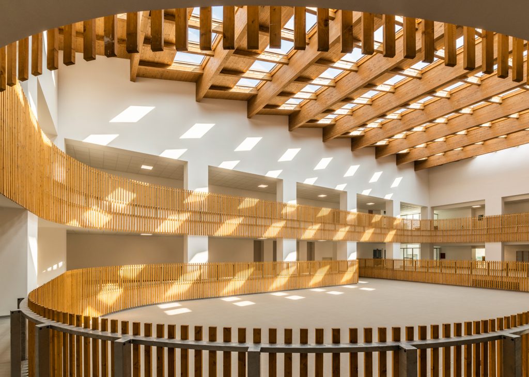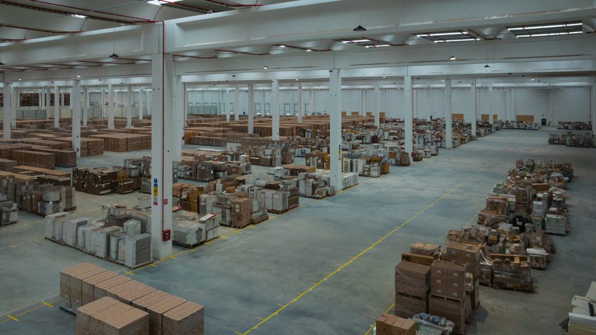Designed to guarantee comfort even in the smallest details, Le Residenze di Via Campari have excellent thermal and acoustic insulation. Natural contact with the surrounding environment is guaranteed by the attention paid to the relationship between indoor and outdoor spaces, thanks to the large windows recessed from the balconies. The ‘City View’ flat is a large space covering the entire penultimate floor of three of the four towers. The upper floors of Le Residenze di Via Campari house exclusive penthouses with a reserved lift and large panoramic terraces. The finishes are particularly exclusive.
In addition to the ventilated façades, it is the reinforced concrete masonry that ensures optimal thermal insulation of the dwellings. These are insulated with a thermal coat made of extruded EPS, and the windows and doors are characterised by double and triple glazing and low-emissivity treatment in band 5. Acoustic insulation is guaranteed by the use of the most high-performance Knauf systems. The air conditioning of the apartments is ensured through an innovative technology that uses surface groundwater as a low-temperature heat source. The cooling and heating systems are integrated by means of fan coils, making it possible to customise the temperature of one’s own living unit. The central heating system works with a heat pump that uses groundwater to feed the underfloor system of each individual unit. It is realised at low temperature with underfloor radiant panels and consists of cross-linked polyethylene pipes, laid in special distribution panels and embedded in the floor slab.
Project: arch. Mario Botta – Arch. Giancarlo Marzorati

