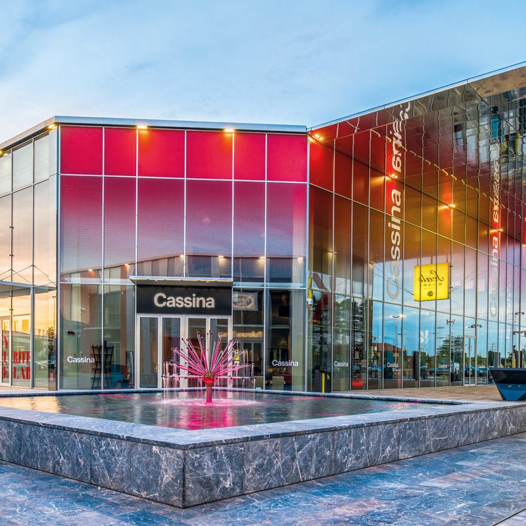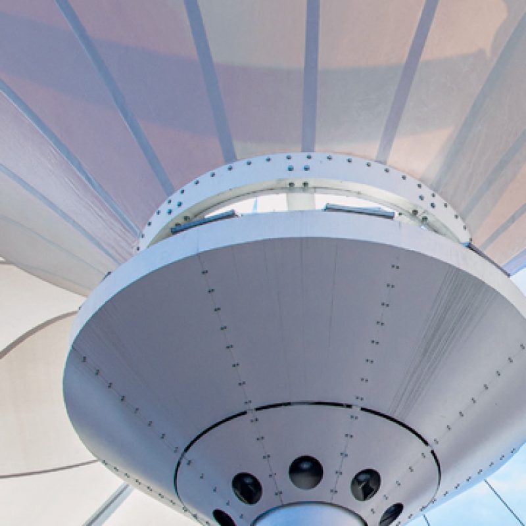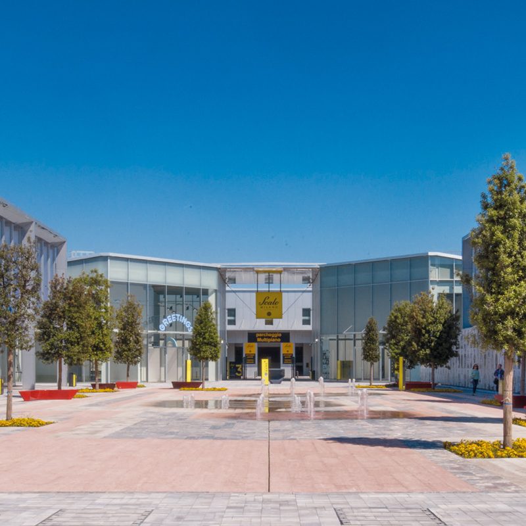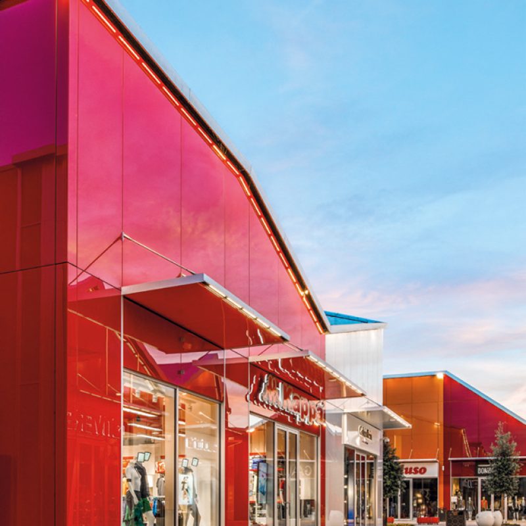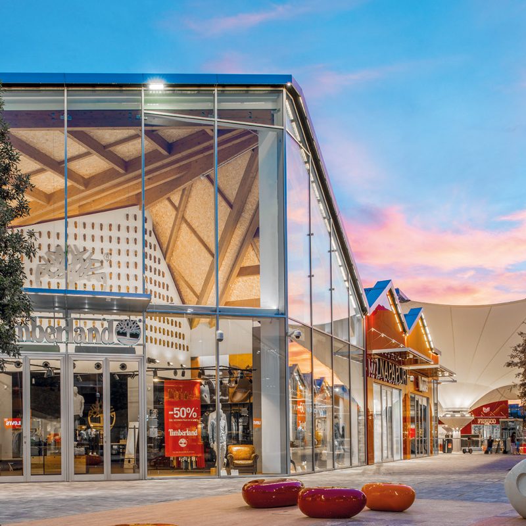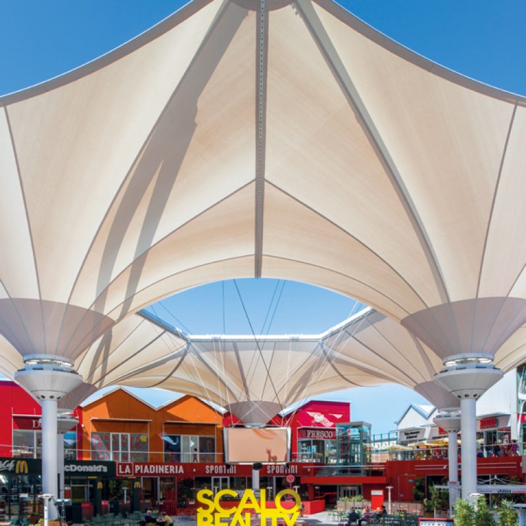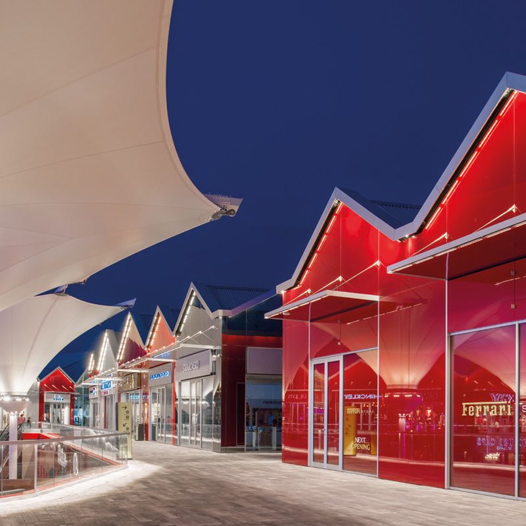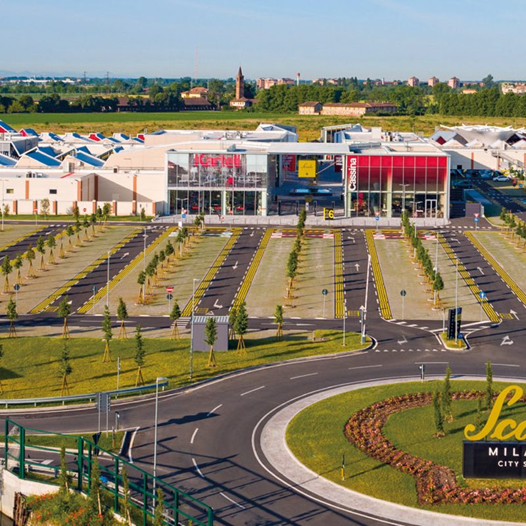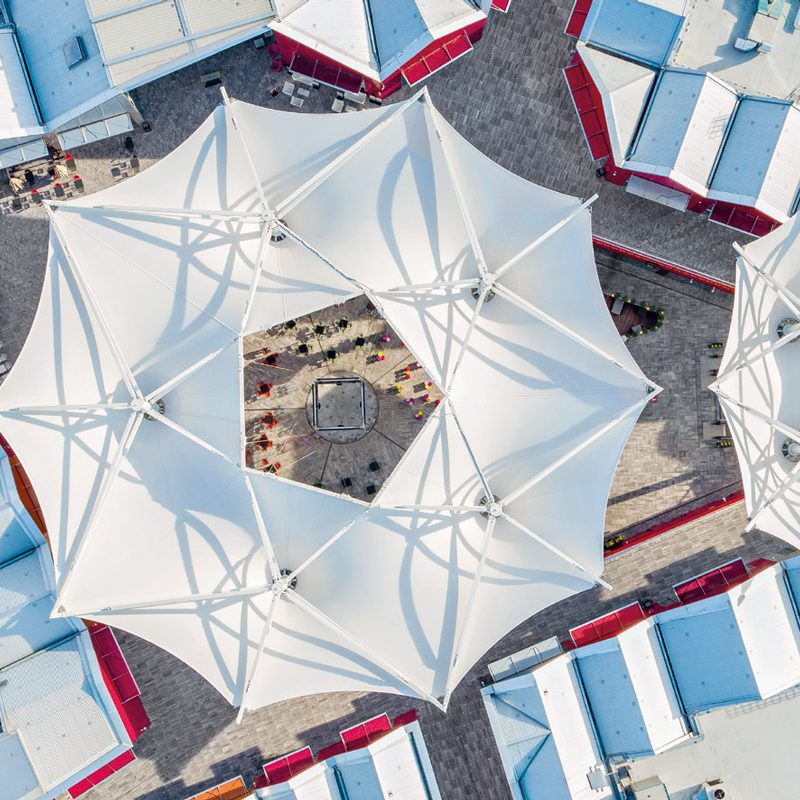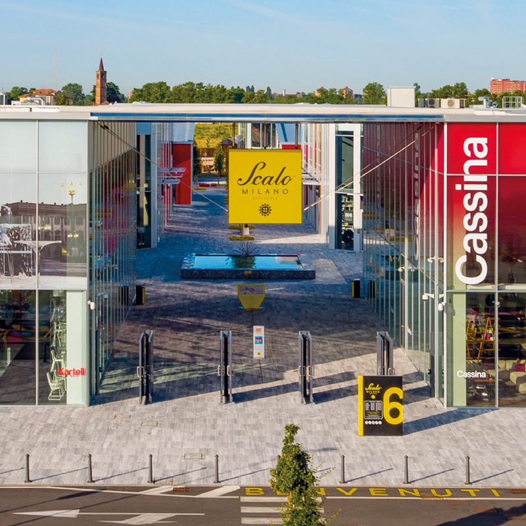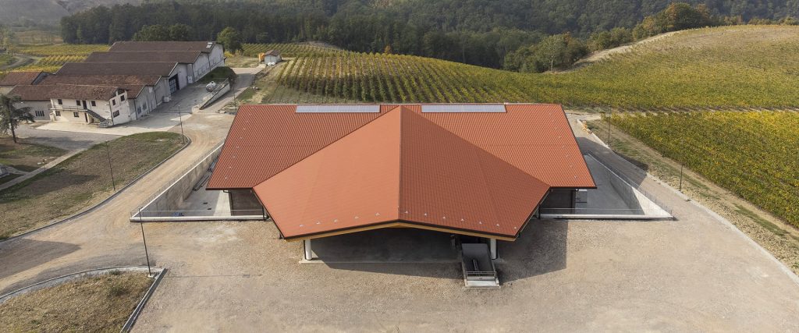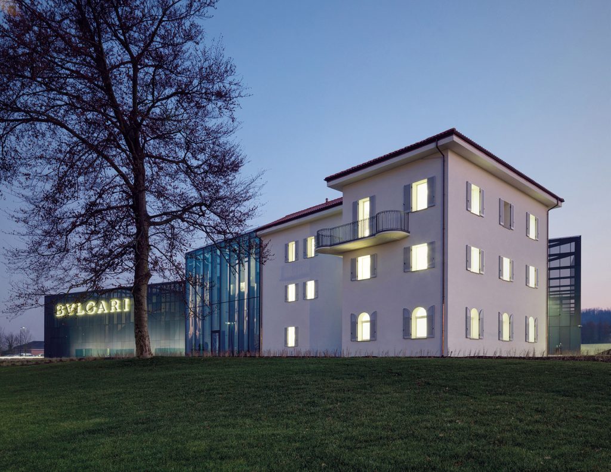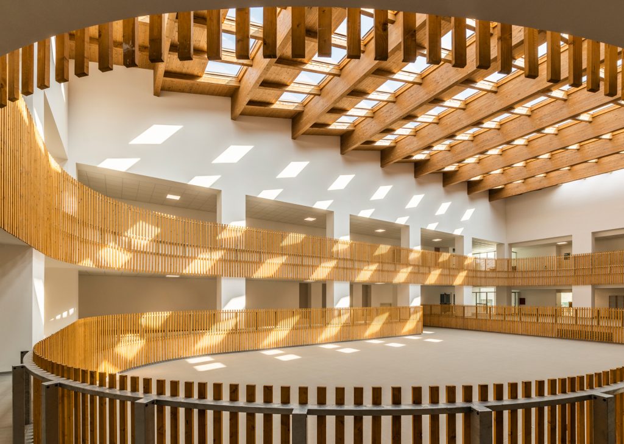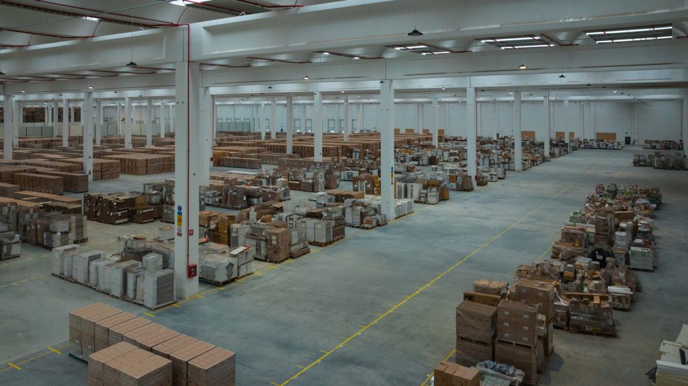For its construction, Moretti Modular Contractor proposed to build all the roofs of the stores (about 10 thousand m2) in glulam instead of iron, as envisaged in the original design. Moretti Modular Contractor also handled the production and fabrication of all vertical prefabricated structures and concrete floors (about 30 thousand m2).
The buildings in the center, part of which are on two levels, feature an 8×8 m structural mesh. The panels used for the horizontal store infills are thermal break, with excellent energy-saving performance and environmental comfort. The glulam roofs show very complex slopes: they were designed to be made in the factory and then to be assembled on the ground and then erected.
Project: Cotefa Engineers & Architects

