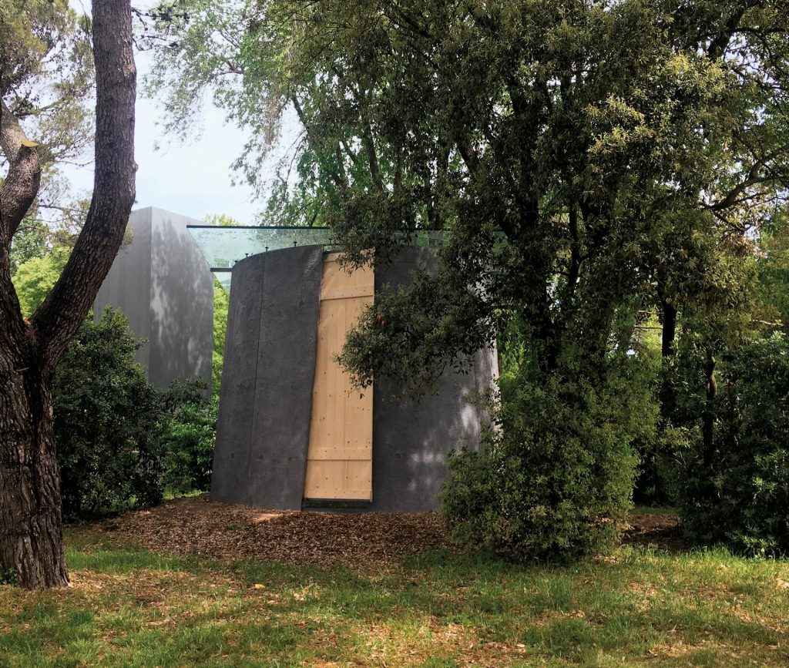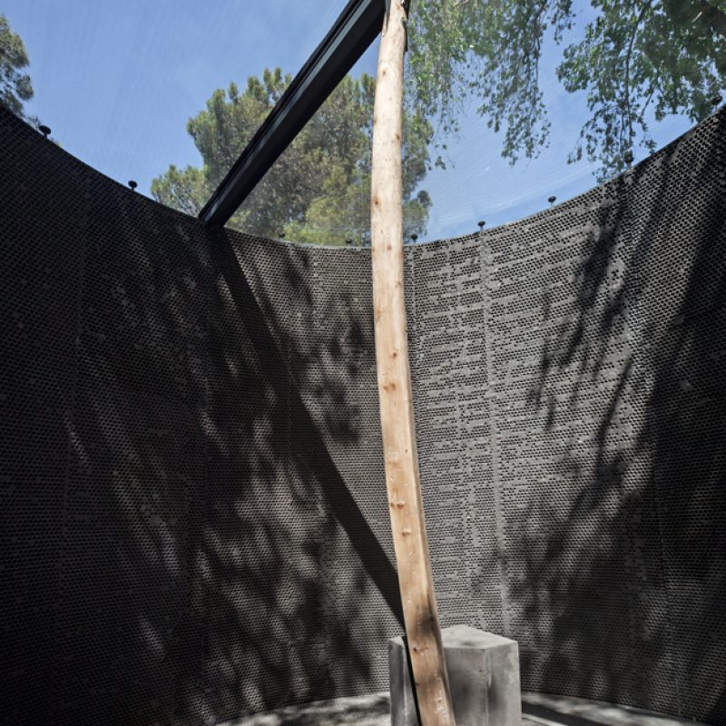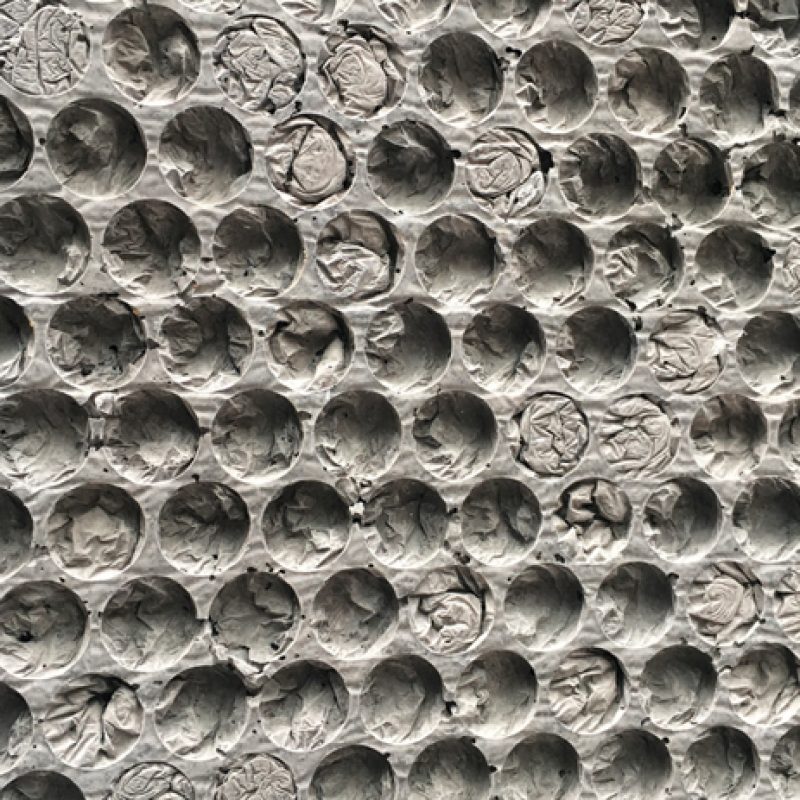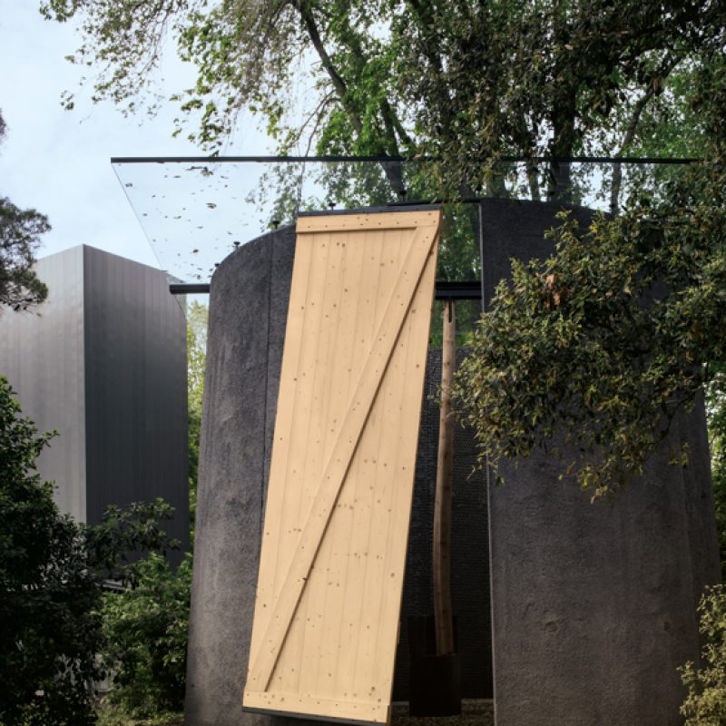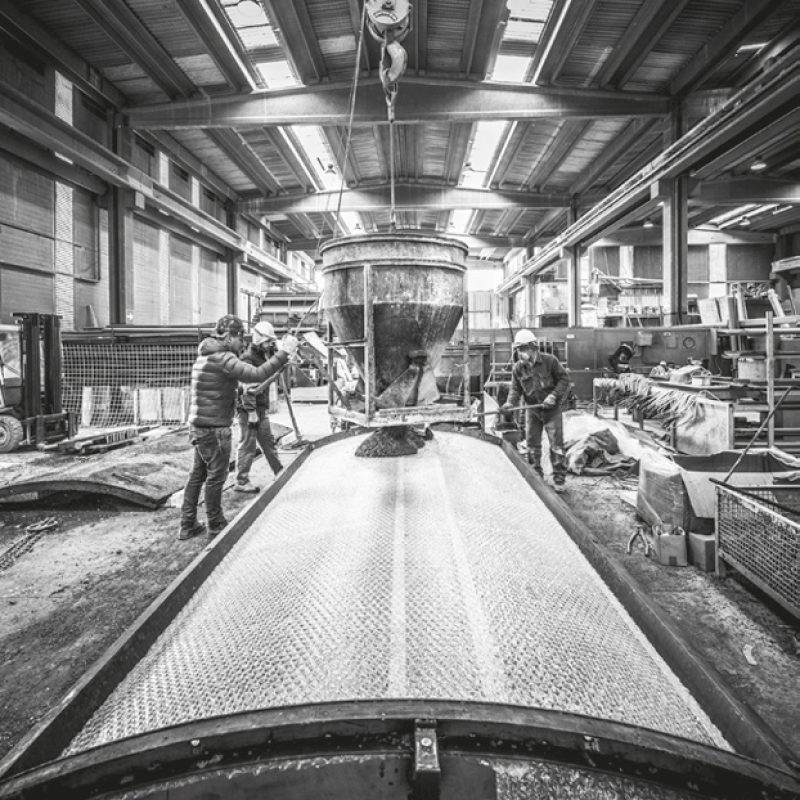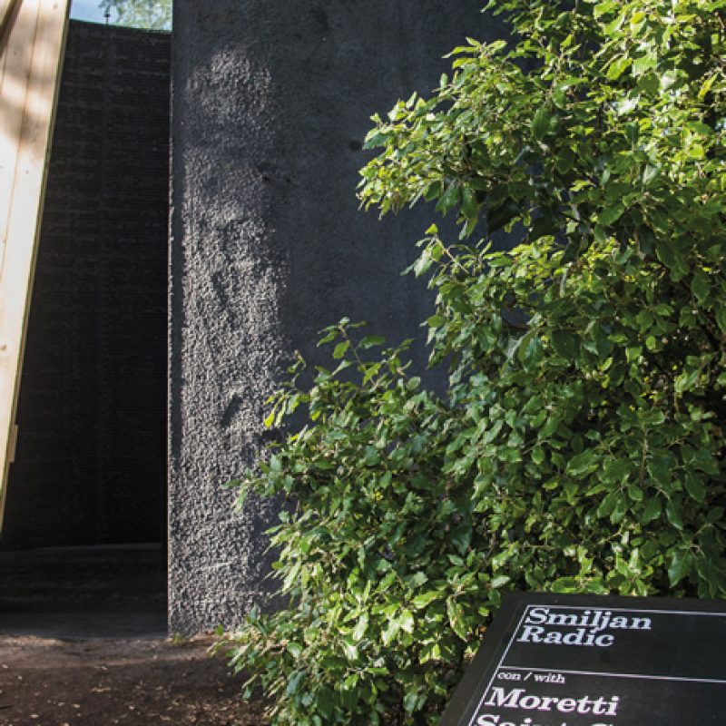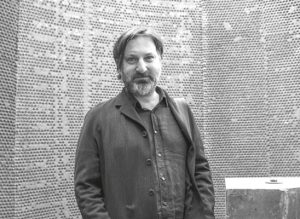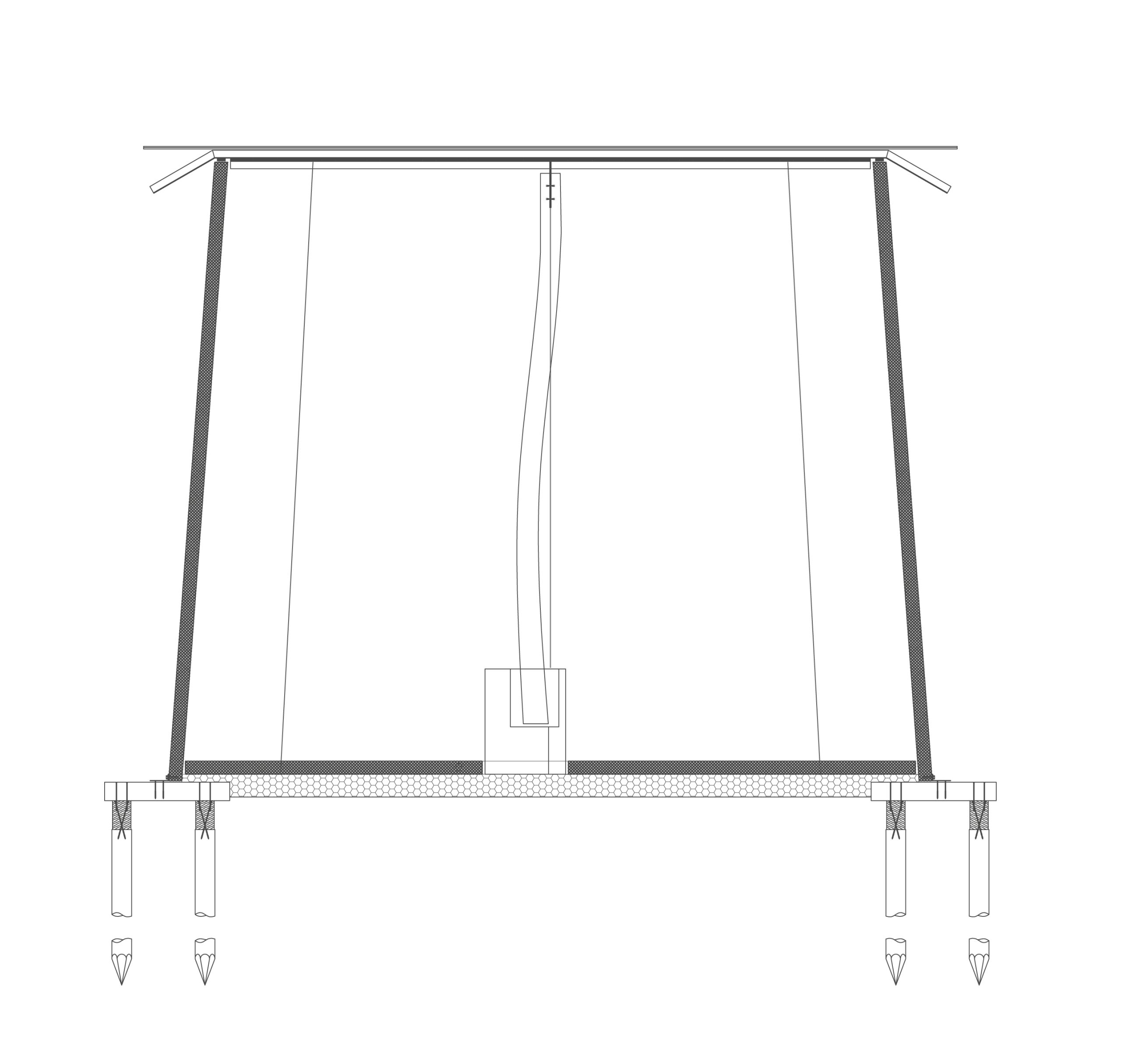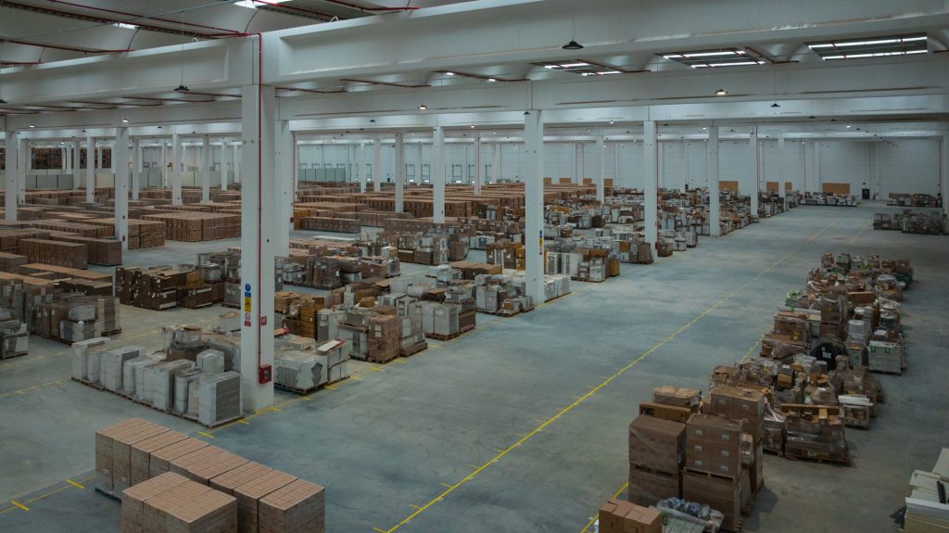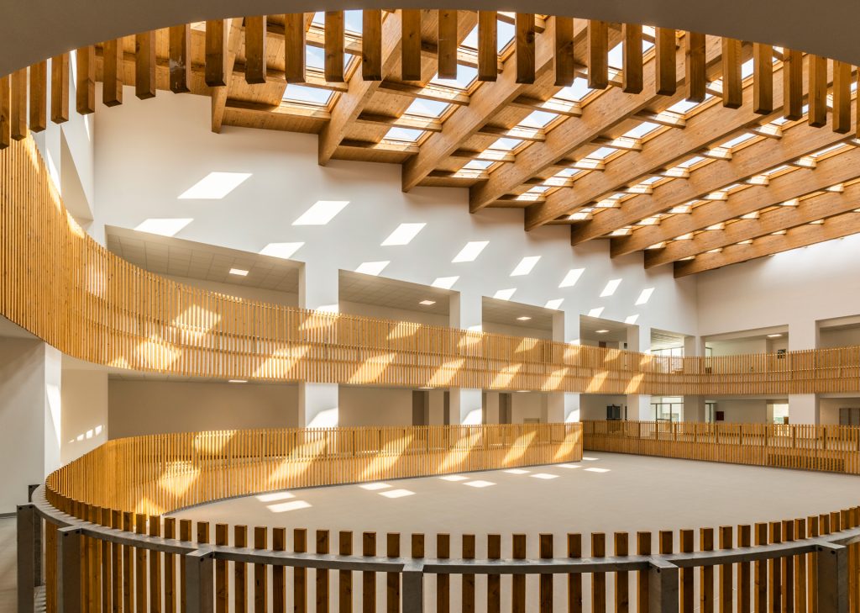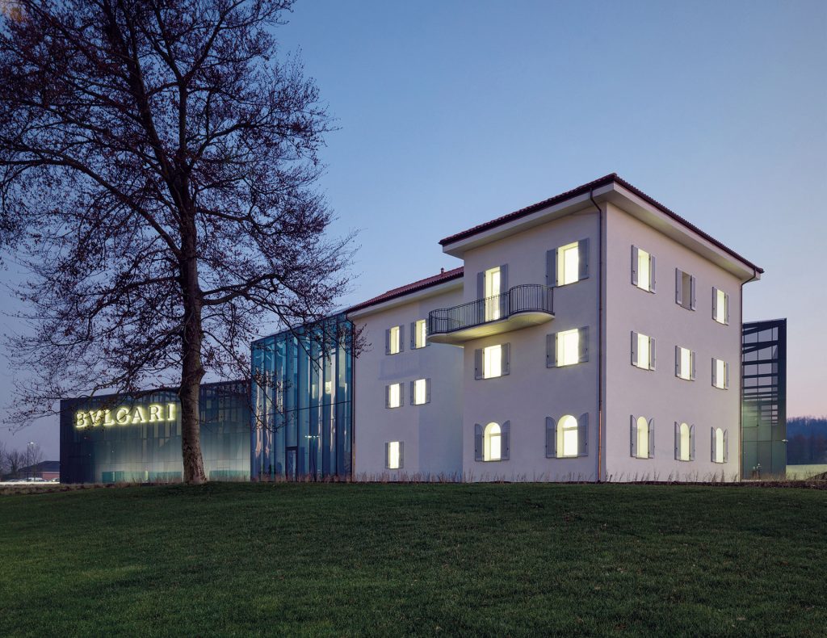With an extremely textured appearance, the chapel has a truncated cone shape. Five meters high, it is made of 8 reinforced concrete ashlars 10 cm thick from a factory-built three-dimensional formwork; the ashlars have an inner matrix of bubble wrap and a sandblasted stained outer side. The floor is also made of cement slabs with the same internal finish. The cement used is colored dark gray paste. The foundation of the chapel has tarred wooden structure, like the traditional buildings in Venice. The roof, on the other hand, is composed of two 3 m by 6 m sheets of laminated glass, 4 cm thick, resting on burnished steel supports. The large burnished steel beam placed at the top recalls the horizontal axis of the cross; the vertical one consists of the trunk of a tree, which rests on a special reinforced concrete support. Access is through a large door built of larch wood planks, hinged to the structure with steel pins.
Project: arch. Smiljan Radic
