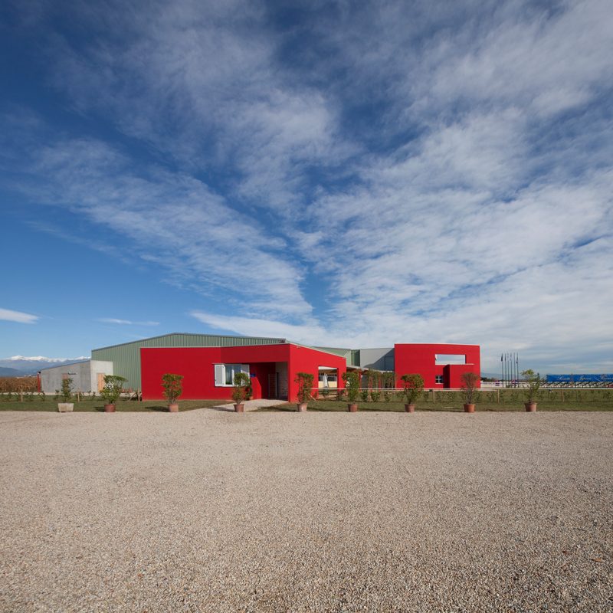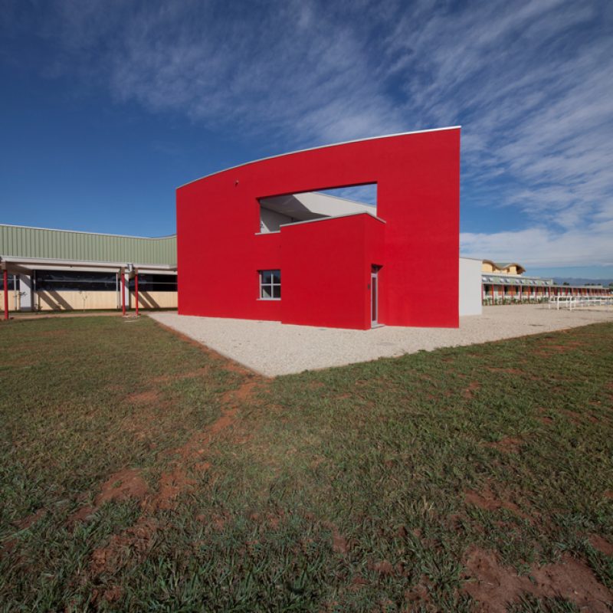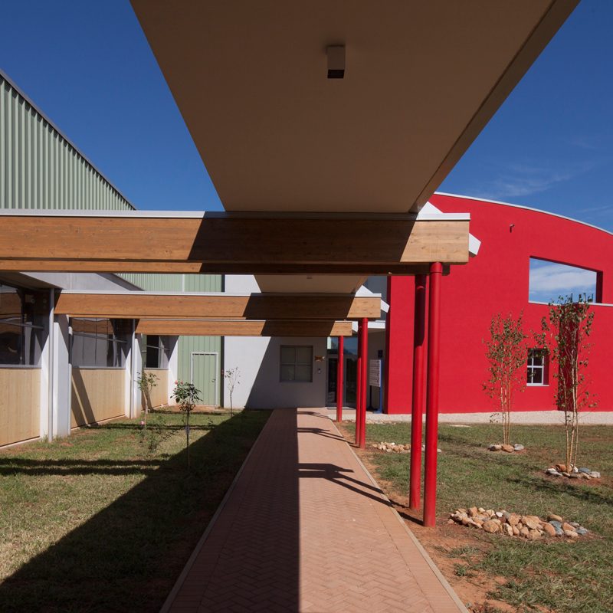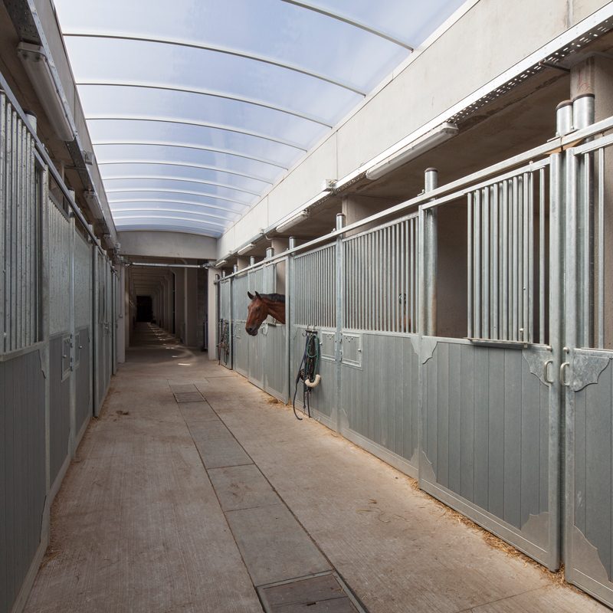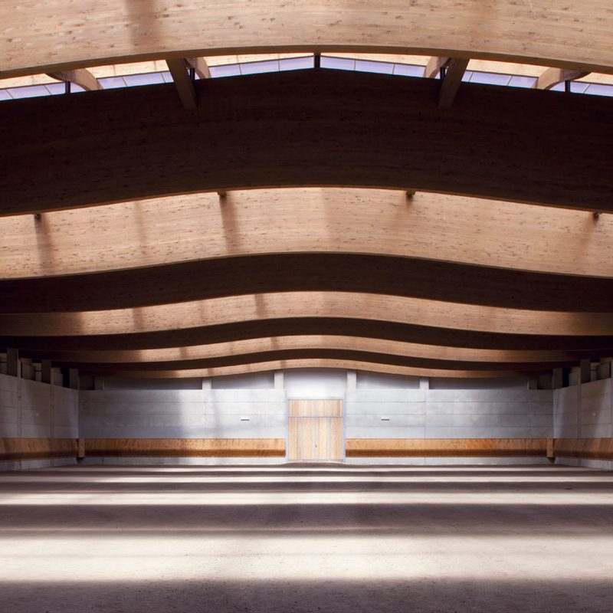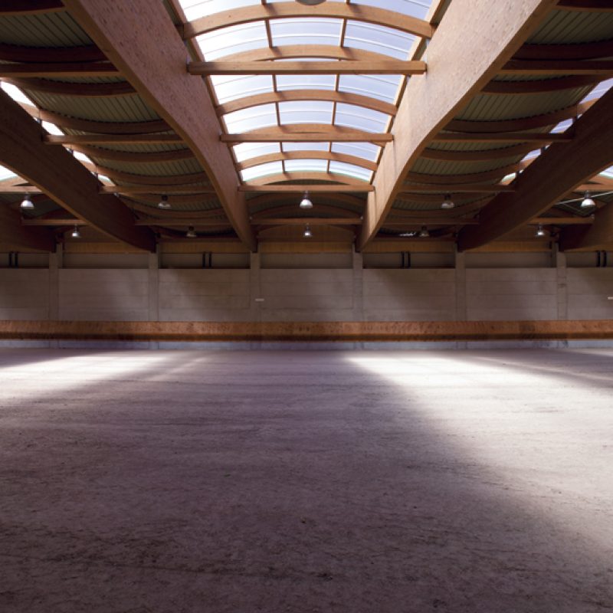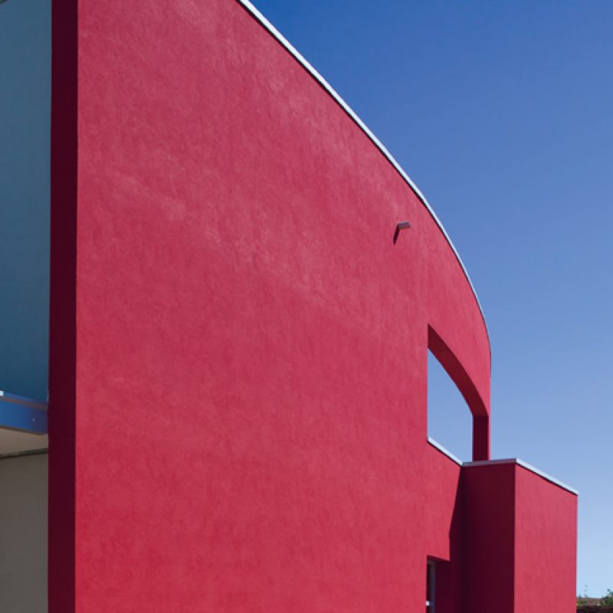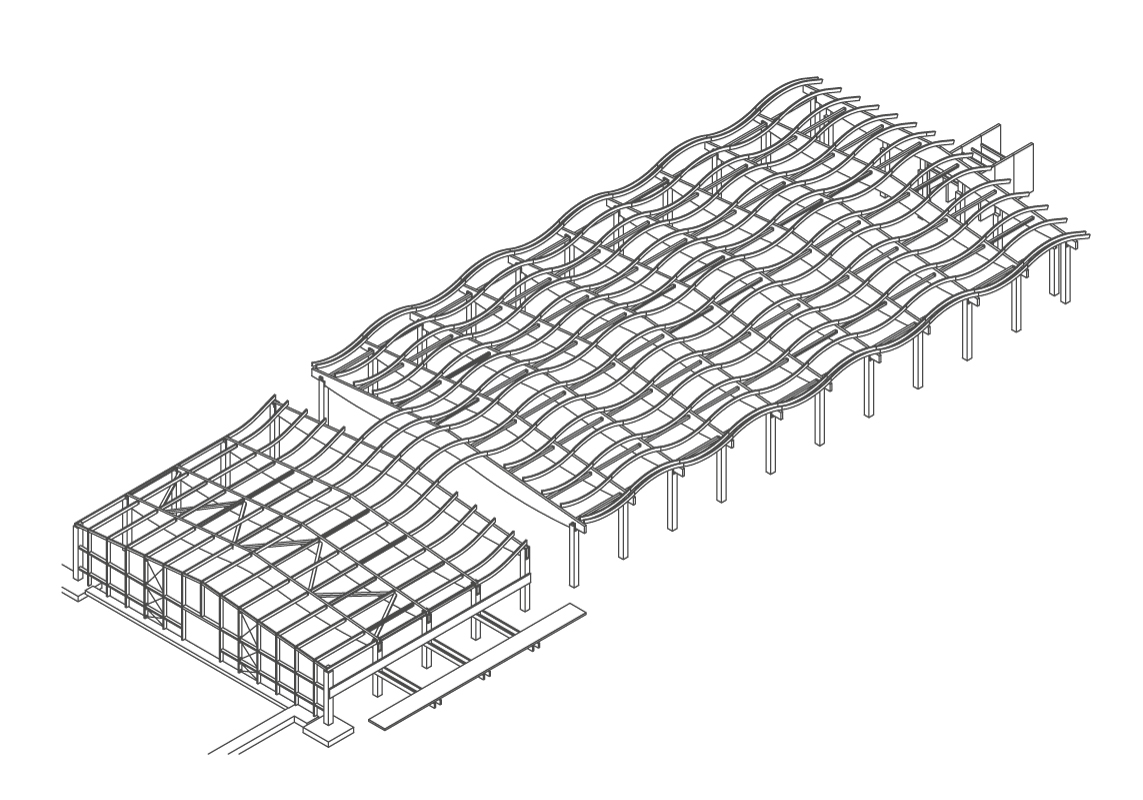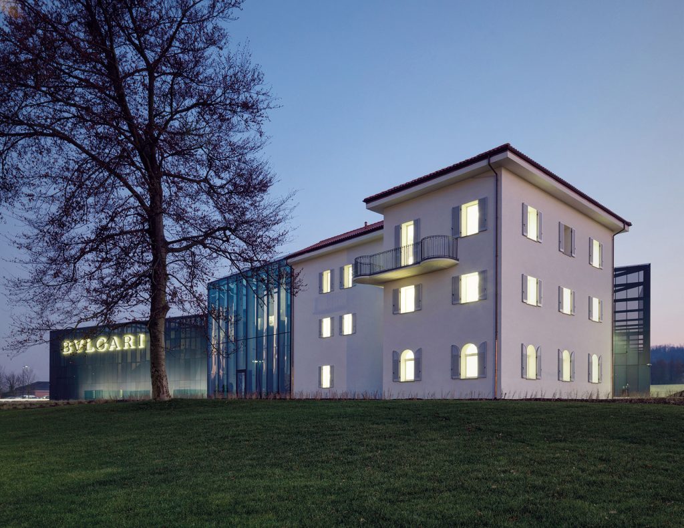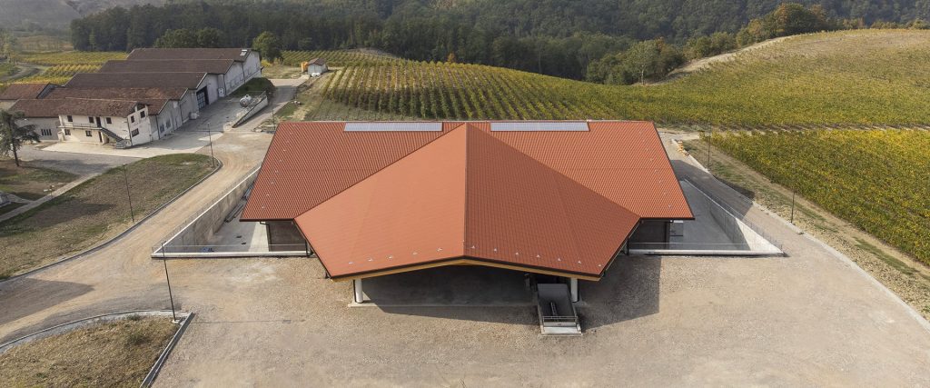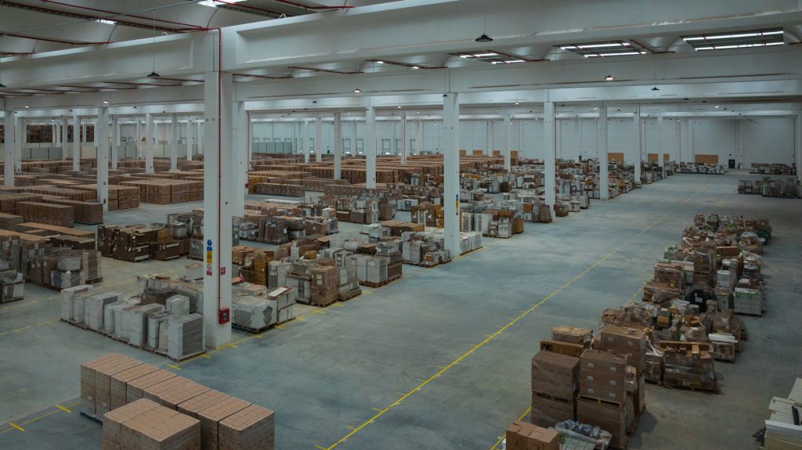At the heart of the project are the two indoor arenas, one dedicated to ponies and one to horses, separated by a large glazed corridor and entirely surrounded on the perimeter by 100 stalls: the larger one covers an area of 64×34 m, while the other covers an area of 26×34 m. The intervention is completed with two outdoor arenas, a large work area that houses a fodder store, midden, a carousel and exercise ring, and the clubhouse.
The entire structure is made of prefabricated glulam and reinforced concrete, the latter being used in particular for the horse boxes (with visible finish on both sides) and for the supporting structures, as well as for the club house. The latter is on two levels and houses changing rooms and services on the ground floor, while the upper floor houses spaces for dining and conviviality, as well as a large outdoor terrace overlooking the outdoor arena. The naturalness of wood stands out in the buildings destined for the two covered arenas, which are equipped with glulam roofs with large light beams with a special design, thanks to the triple-curved soffit: each beam has a length of 35 m and a height ranging from 0.80 to 2.30 m. The substructure of the roof is made of visible braced wooden elements, on which a green pre-painted sheet metal is laid, interrupted by numerous skylights to guarantee ideal natural lighting for the two arenas. The project also saw the realisation of accessory works: a large car park with 100 parking spaces and a large roundabout on the provincial road.
Project: arch. Luca De Abate

