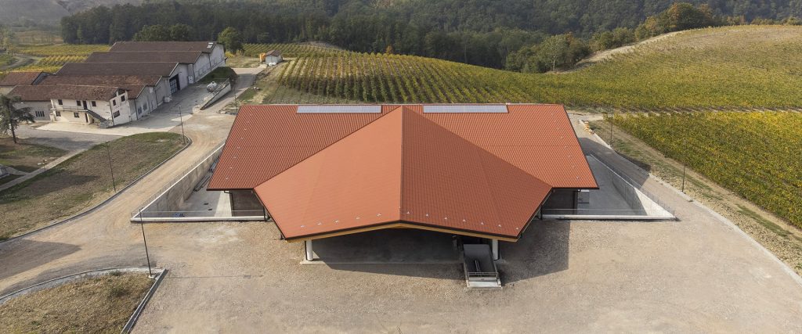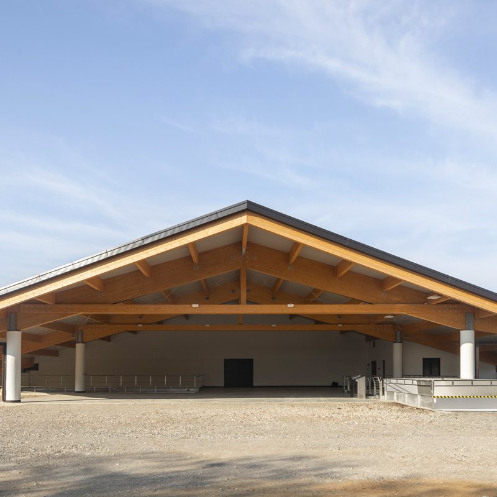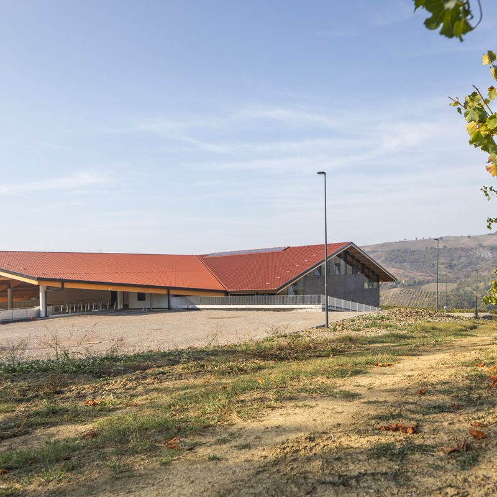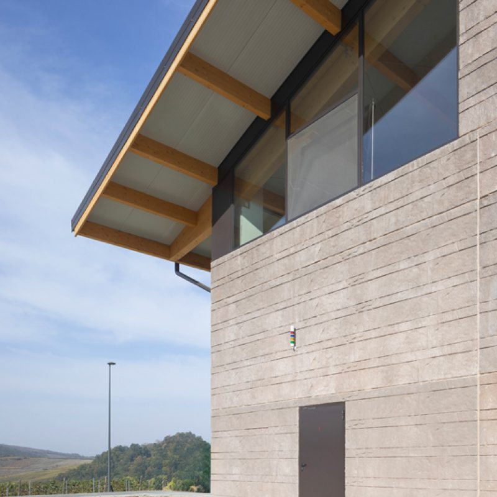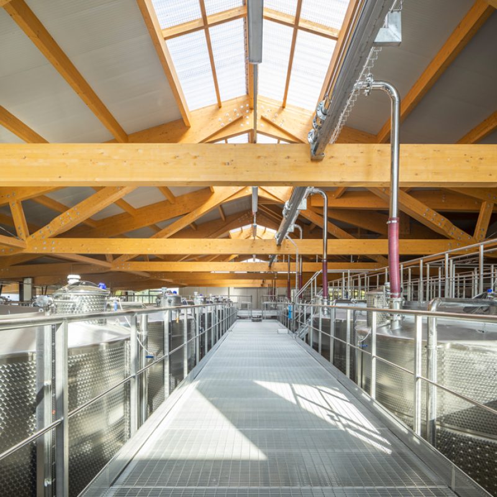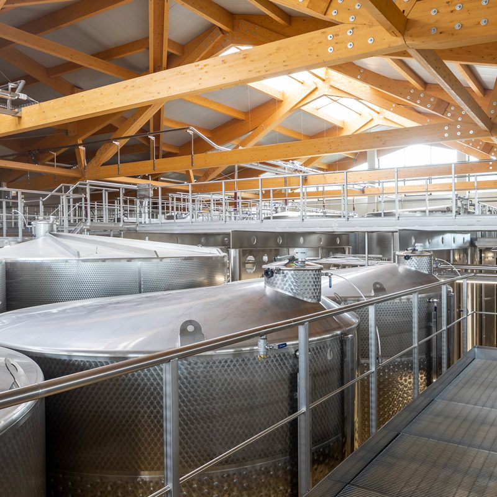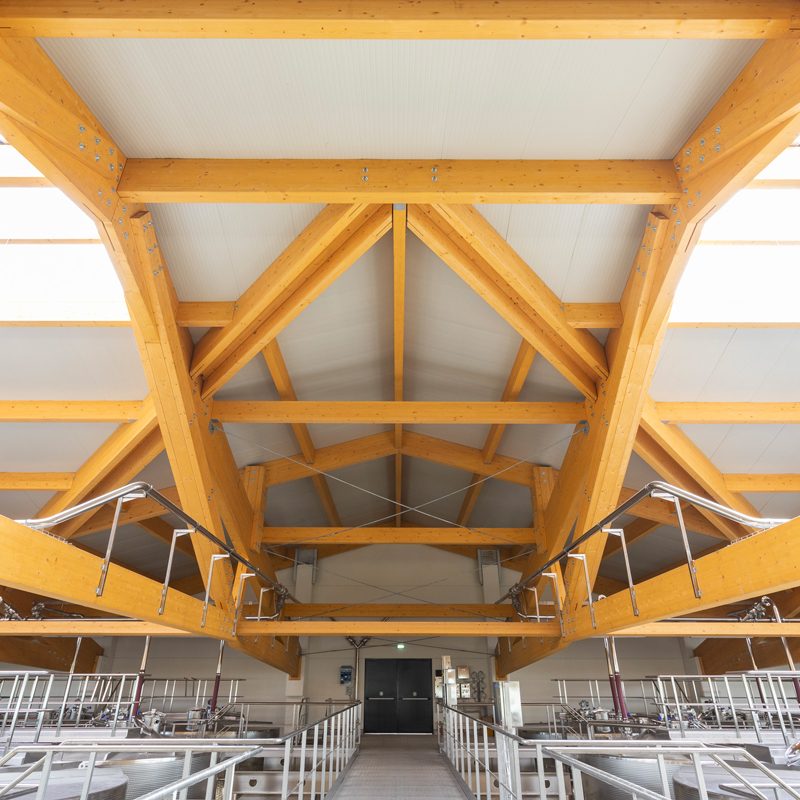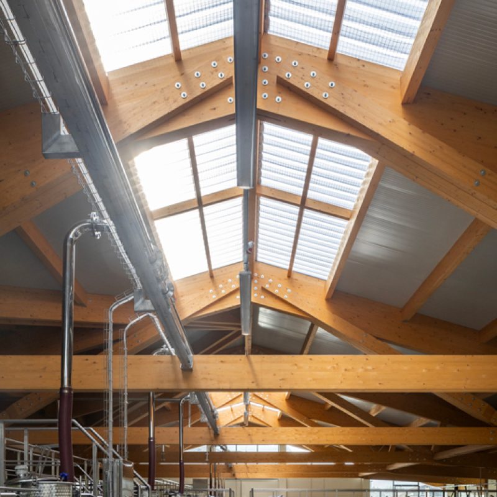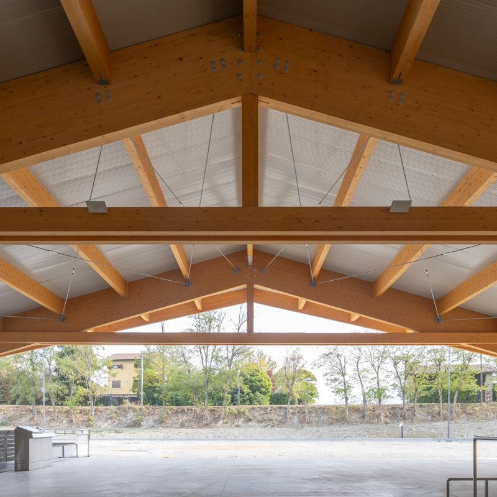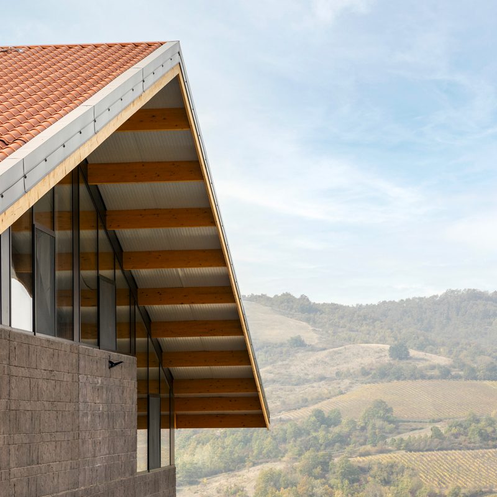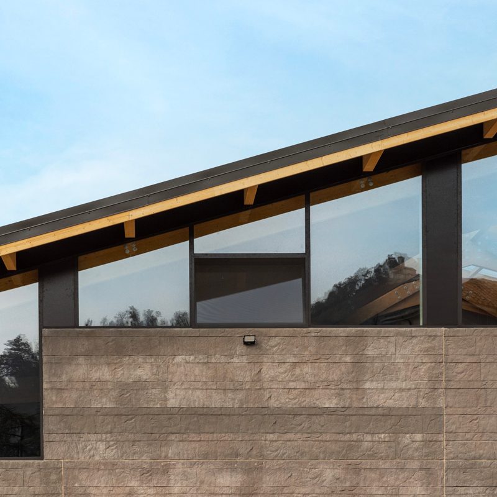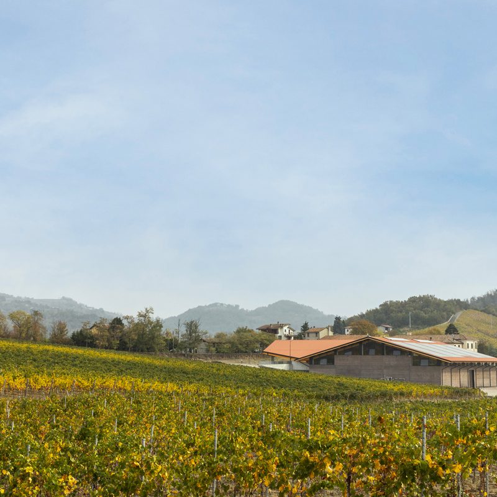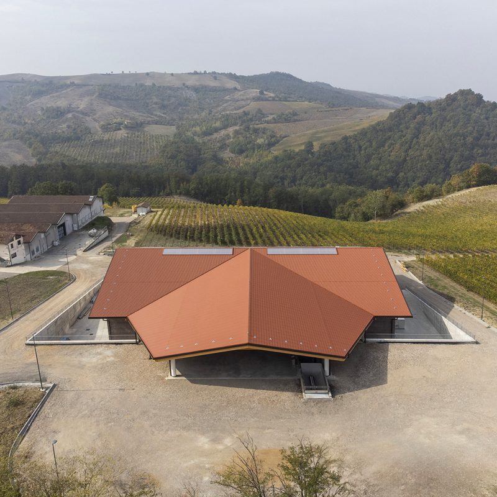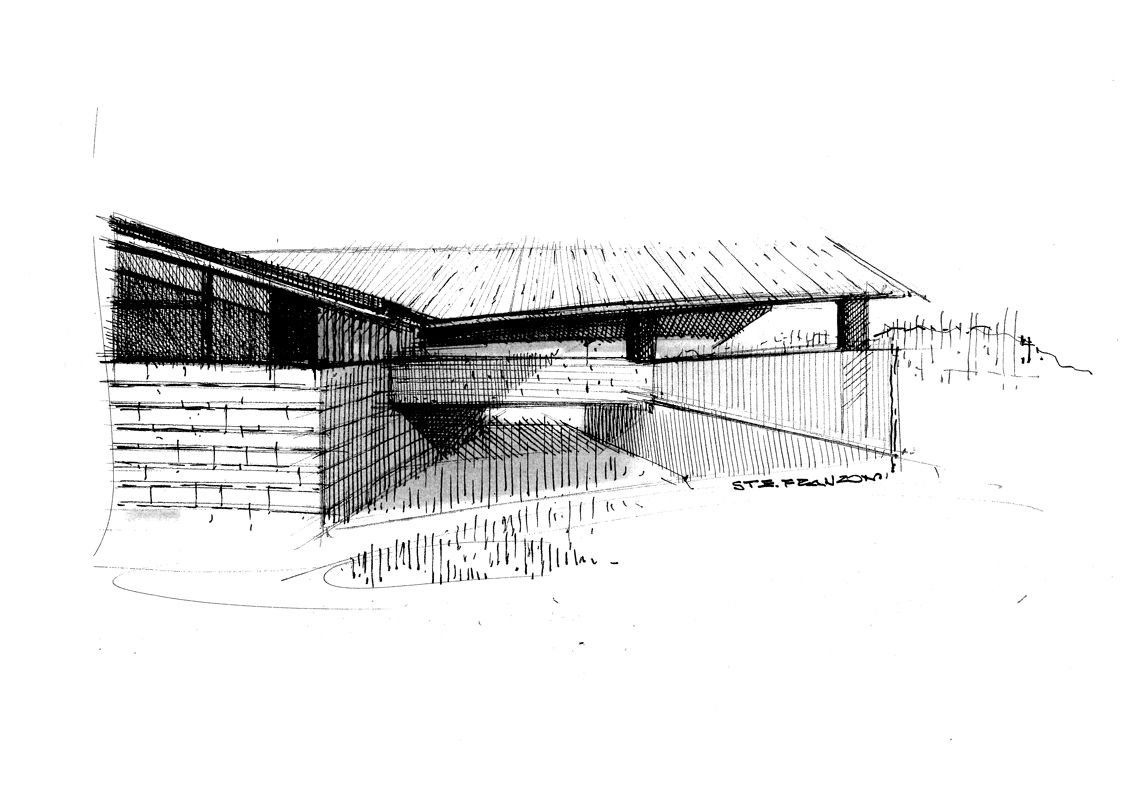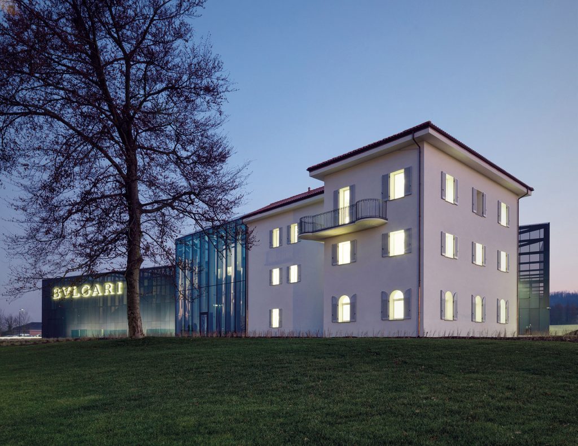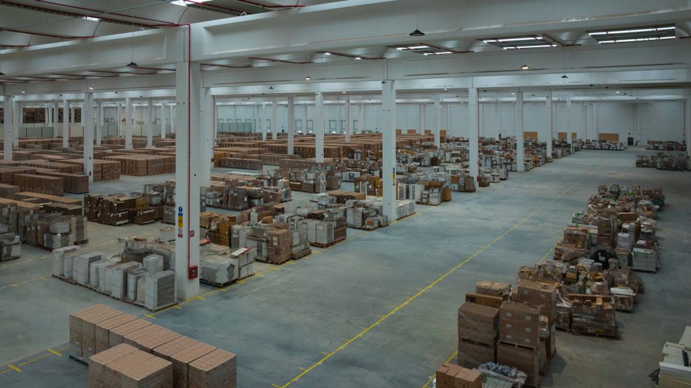The result is a body of building that presents itself as a compact volume on which the multi-pitched roof rests lightly, almost as if to simulate the orographic trend of the gentle hills typical of this geographical area. The difference in elevation identifies the two levels that dialogue with the context: the urban landscape to the east, the vineyard slopes to the west, southwest and northwest. The new spaces, entirely designed by the Moretti Modular Contractor’s technical office, were the result of a comparison between urban planning constraints, the morphology of the terrain and the technical requirements linked to the Tommasi family’s oenological needs. The new plant is completed by the external arrangements adjacent to the building, which are also functional to the work carried out in the winery. Overall, the intervention is almost 3000 m2.
The design of the Tenuta di Caseo winery for Tommasi Family Estates incorporates the need for new space for processing grapes through a single span room with glulam beams having a span of 34 metres. The open-plan interior space allows the steel tanks to be positioned in a rational manner, facilitating access routes for grape intake, processing and fermentation control; a walkway, also in steel, allows access to the upper hatches. The volume responds to functional requirements with simplicity and rigour, on the one hand by means of a rectangular floor plan measuring 54×41 metres, and on the other thanks to the use of a few materials: wood for the beams, exposed concrete for the vertical structure, and glass and thermally broken cladding panels for the curtain walls. The outer skin is characterised by an earth-coloured iridescent surface simulating split stone.
Project: Moretti Modular Contractor
