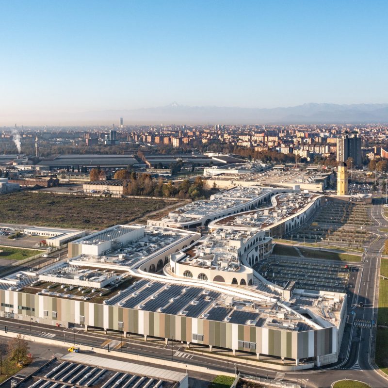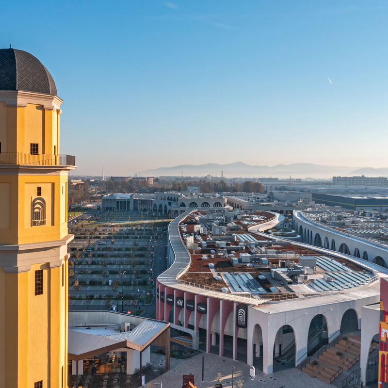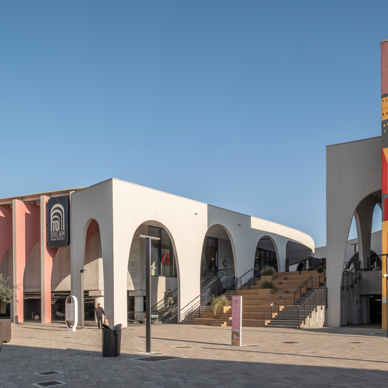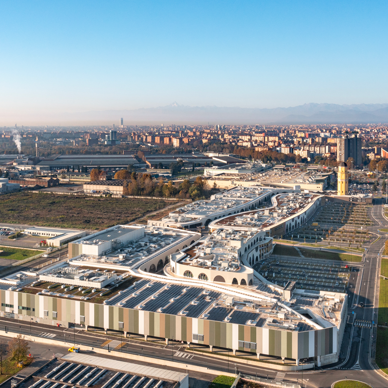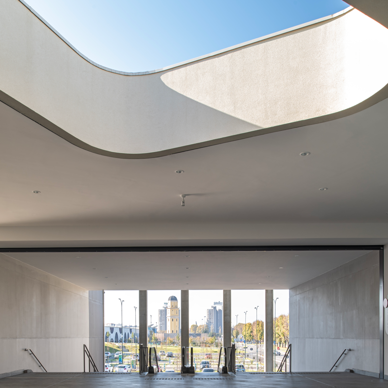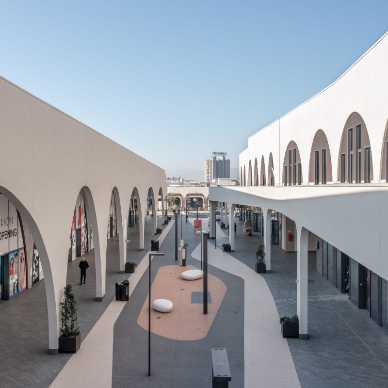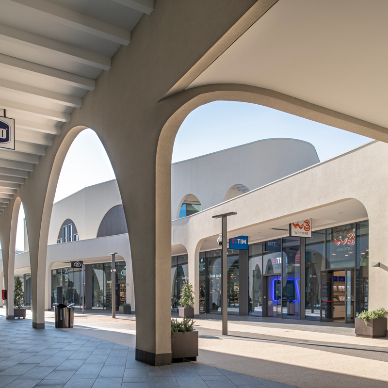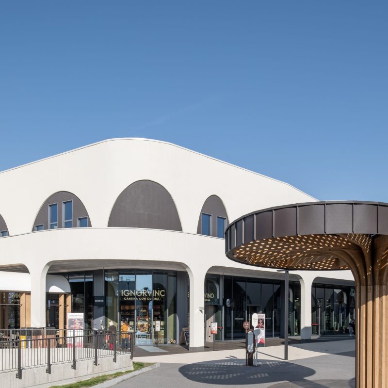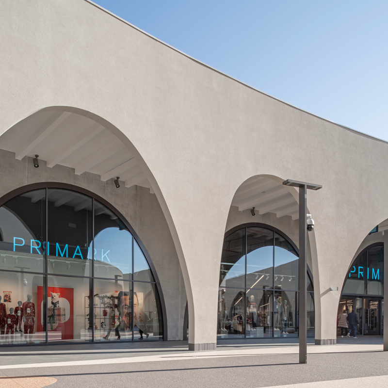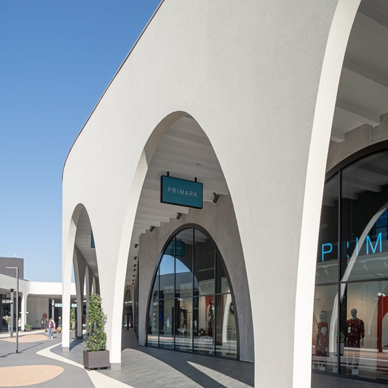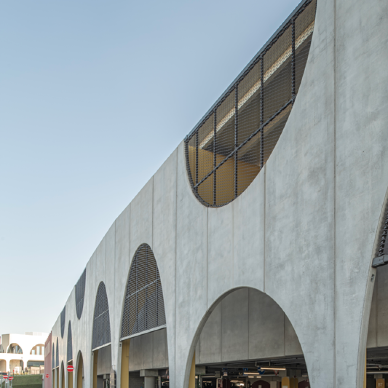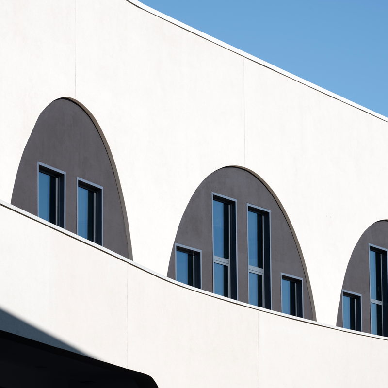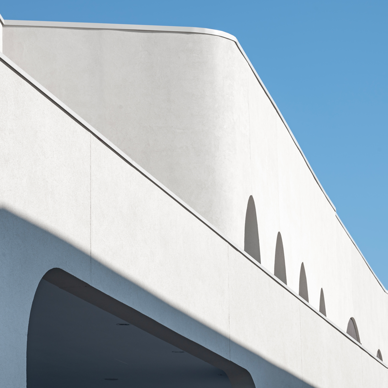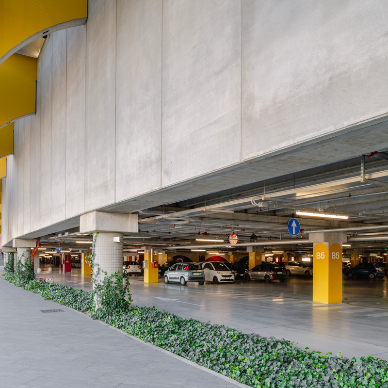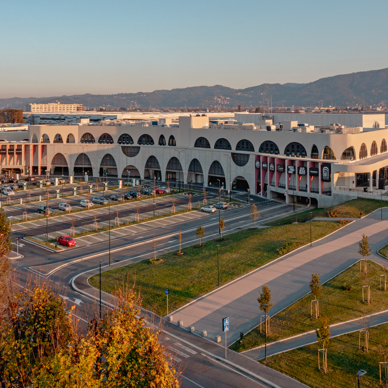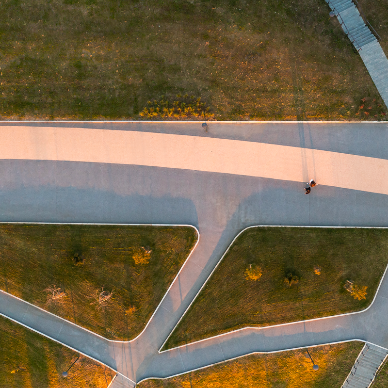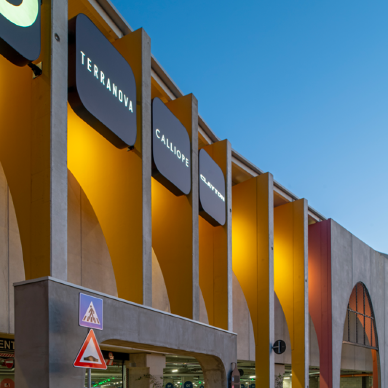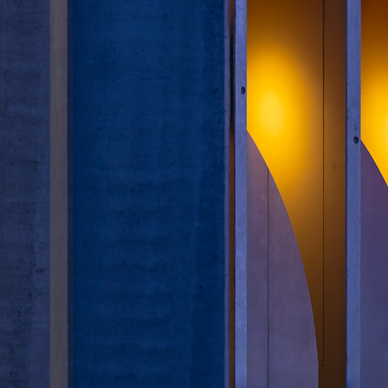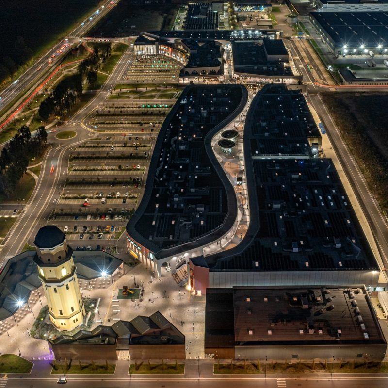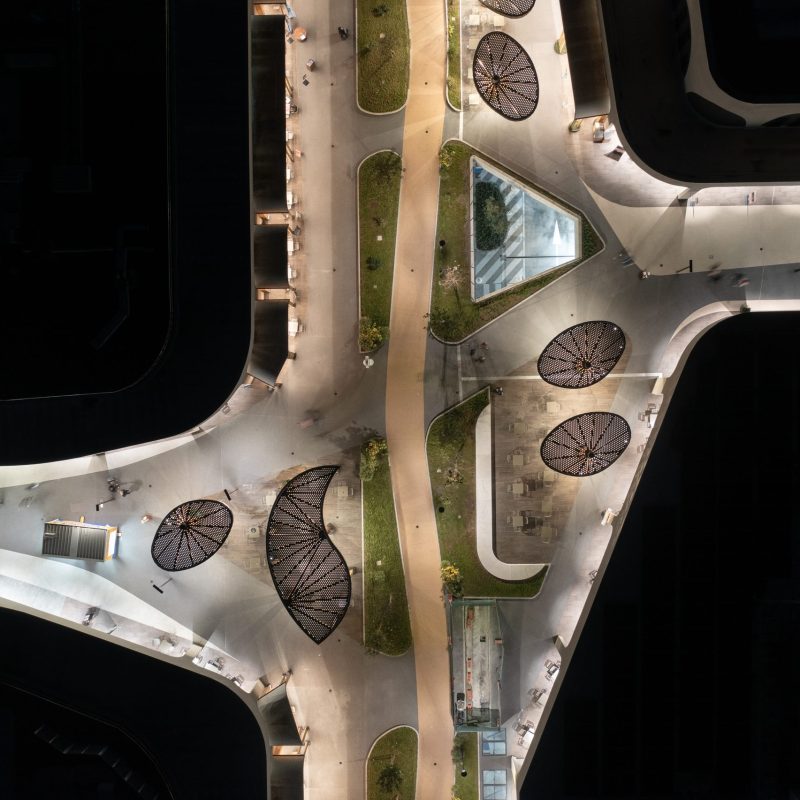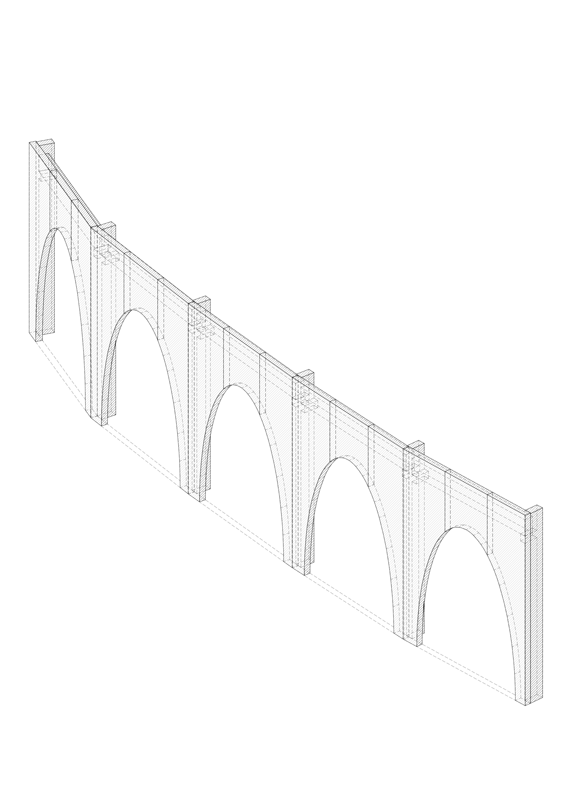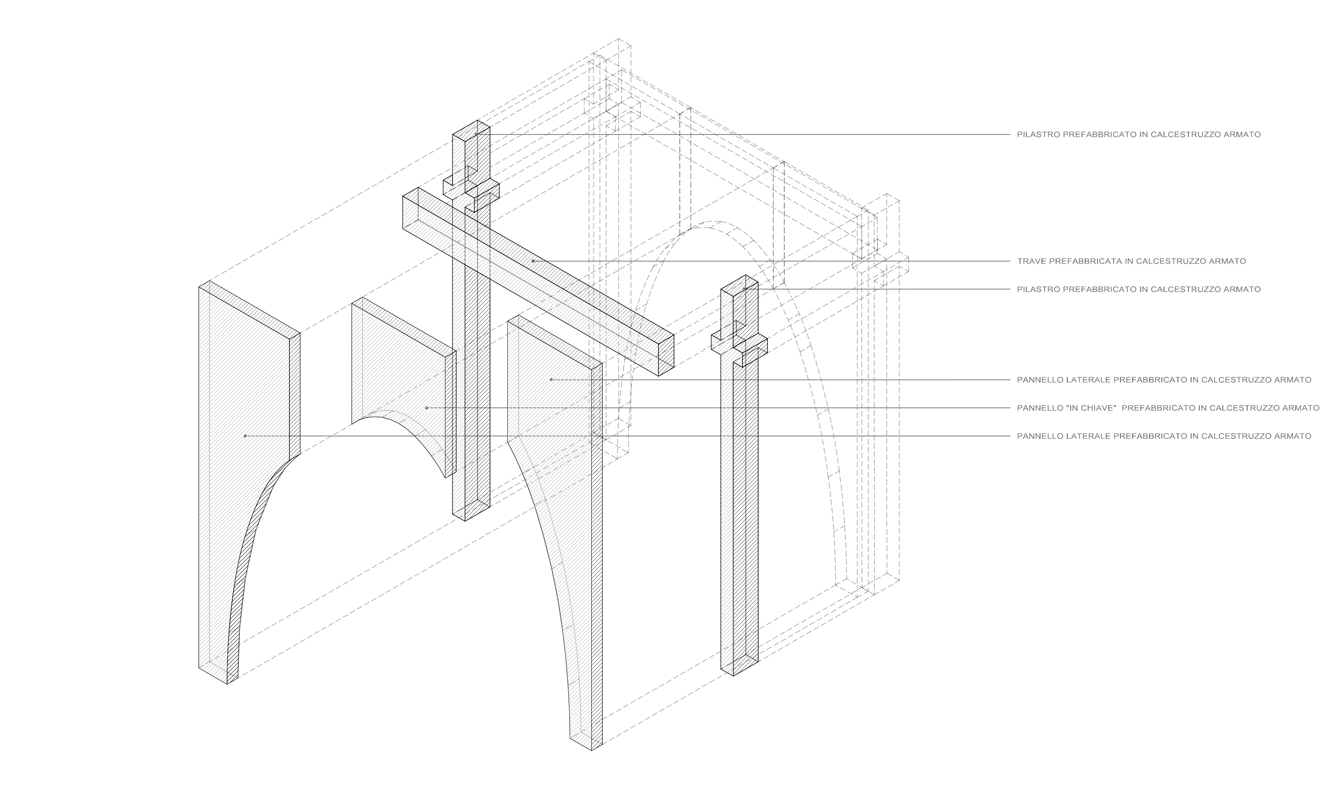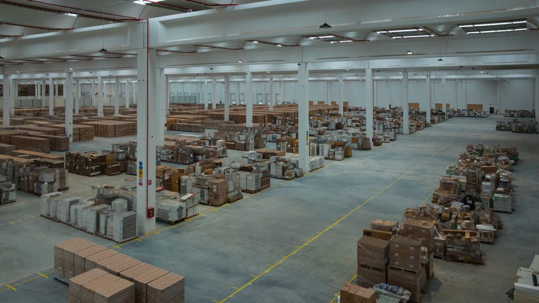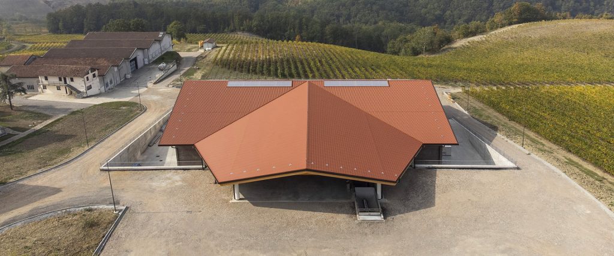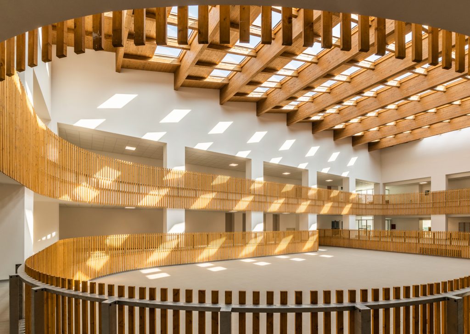The project involved the redevelopment of the former Michelin industrial area: a 270,000 square metre brownfield site regenerated to form a new urban district integrating different functions. After having been one of the pivotal places of Turin’s economic growth, the area is now once again becoming a point of attraction and a flywheel for employment and wellbeing, by virtue of a full workforce calculated at around 2,000 direct and indirect employees.
To Dream is an investment by Romania Sviluppo. The project is directed by Master Retail in the role of general contractor, project management and pilotage. The project signed by architect Adolfo Suarez, director of L22 Retail, a brand of the Lombardini22 group, envisages an intervention that harmoniously connects its various functions: the structure has been designed according to explicit architectural references to the architecture of the historical city. In fact, the concept embraces Turin’s historical-artistic, and landscape references and brings them to life in a 1-km-long promenade. Among these elements is the revival of the elegant arcades of the historic city centre, which are brought to life here in a contemporary key through large arches with a minimalist design.
The structure, designed according to high standards of sustainability, has been resolved with an innovative typological layout based on a composite mall model that innervates and distributes the different spaces, balancing well-known and consolidated formats with new user experiences, capable of attracting all audiences: from adventure trails to virtual reality and indoor and outdoor sports activities, as well as a 1,500-seat events arena, a hotel and a restaurant area overlooking a large green belt in continuity with the city’s green routes.
The size and complexity of the project required a multi-step implementation. The first phase of the To Dream Urban District project – which involved the transformation of an axis of Turin with the construction of approximately 25,000 square metres of commercial activities – was inaugurated in April 2023. The second phase of the project, which has just been completed, consists of approximately 20,000 square metres of commercial spaces with complementary goods and characteristics compared to Phase 1 and with different service functions: in particular, the creation of offices for the tertiary sector, including the new Michelin headquarters. The third and final phase of development will see the creation of the area dedicated to recreational and leisure activities and the Retail Park with large and medium-sized shopping areas.
A project created under the banner of sustainability using natural materials, 1 MW for energy supply from renewable sources, rainwater recovery and 45,000 square metres of planting and filtering surfaces.
Project: Lombardini22

