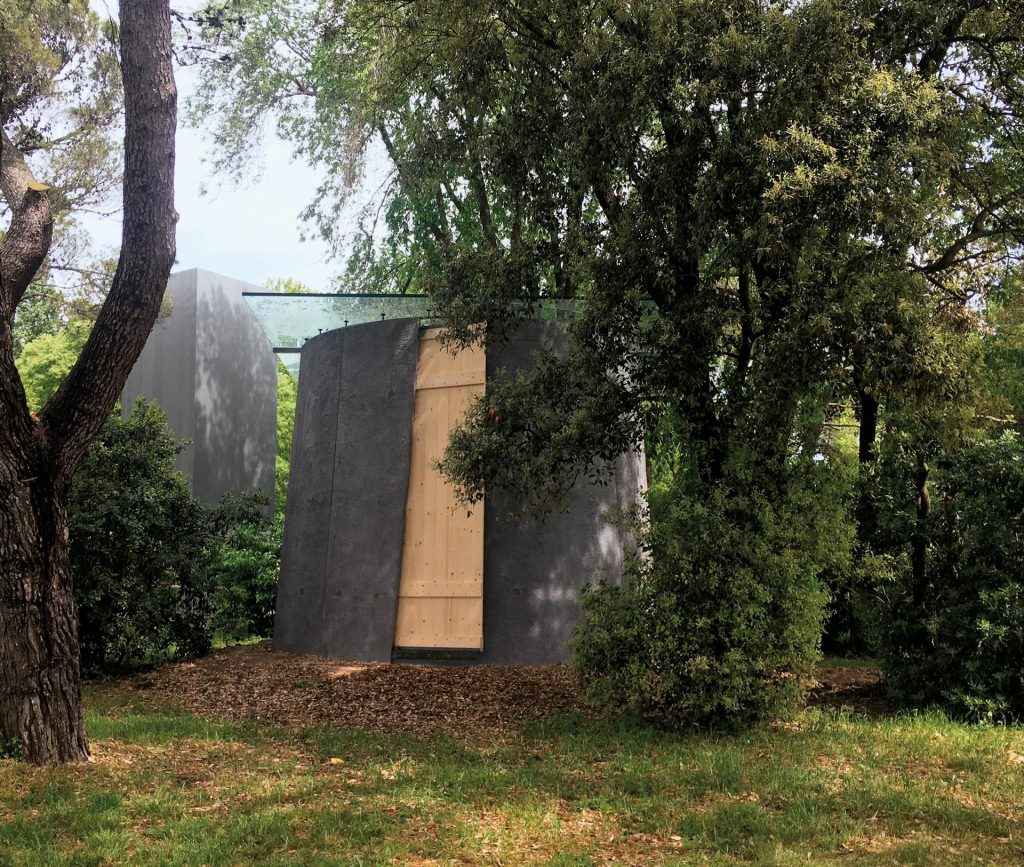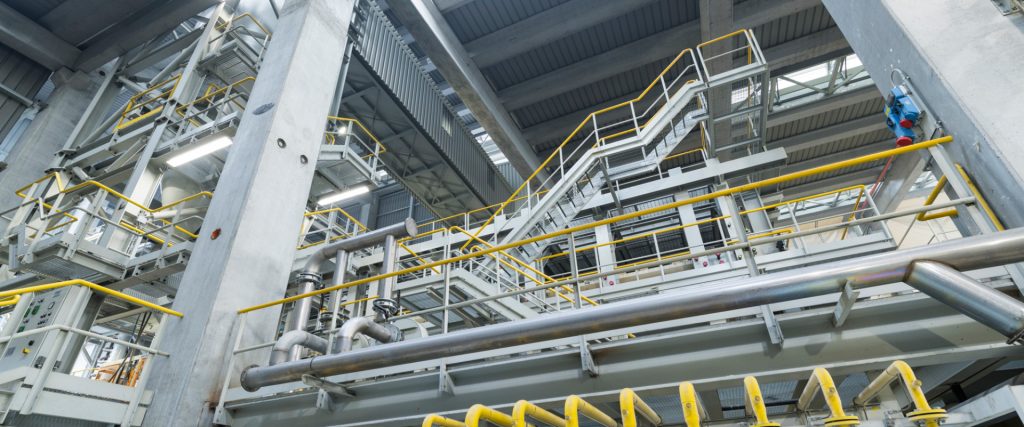Balocco Logistics,
Balocco, Vercelli, Italia

This is a turnkey project managed entirely by Moretti, from foundations to finishes, commissioned by Savills Investment Management SGR on behalf of developer Barings Real Estate. The design and construction standards are among the highest in the current Italian logistics sector. As is well known, a key aspect that can determine the success of a […]
Multifunctional center il Triangolo,
Riazzino, Locarno, Swiss

The multifunctional center, a building of approximately 4,500 m² spread over three floors, features a triangular floor plan that creates two striking acute angles in elevation. The volume is further distinguished by corten-effect cladding panels that frame large glazed surfaces. Constructed on a lot that previously housed two triangular service buildings, the new complex includes […]
To Dream – Urban District,
Turin, Italy

The project involved the redevelopment of the former Michelin industrial area: a 270,000 square metre brownfield site regenerated to form a new urban district integrating different functions. After having been one of the pivotal places of Turin’s economic growth, the area is now once again becoming a point of attraction and a flywheel for employment […]
Smiljan Radic Chapel,
Venice, Italy

With an extremely textured appearance, the chapel has a truncated cone shape. Five meters high, it is made of 8 reinforced concrete ashlars 10 cm thick from a factory-built three-dimensional formwork; the ashlars have an inner matrix of bubble wrap and a sandblasted stained outer side. The floor is also made of cement slabs with […]
Giovanni XXIII Hospital,
Bergamo, Italy

Entirely built by Moretti Modular Contractor with prefabricated elements, it has a different color scheme for each floor, both at the floor level and in the covering of the pillars, in order to facilitate the orientation of visitors. To mitigate its volumetric impact, planters for growing bamboo have been placed along the perimeter, while three […]
Icelab,
Bergamo, Italy

A two-level service building is located between the two rinks, featuring large full-length glass walls on the second floor, promoting views over the entire indoor facility from the three gyms and the bar. Moretti Modular Contractor’s work also involved the large area outside the ice rink, with the creation of a parking lot, the creation […]
Fiumara Shopping & Fun,
Sampierdarena, Genoa, Italy

The intervention was challenging from a structural perspective. In particular, the internal distribution was modified by relocating the two escalators, previously located at the center, to the two ends of the structure, to facilitate better logistics of flows and routes. This required the installation of micropiles in the ground to support the new foundations and […]
Zincol Ossidi,
Cairo Montenotte, Savona, Italy

The warehouses, built using reinforced concrete prefabrication technology and coloured grit infill panels, feature 24 to 27-metre span roofing and rafters. Photovoltaic panels have been placed on the largest of the four buildings to produce electricity; interior brightness is guaranteed by the presence of continuous or shed industrial skylights. Moretti also built the plinths for […]
Vidrala,
Corsico, Milan, Italy

The renovation work covered a total area of approximately 4,000 m2. Moretti Modular Contractor was responsible for the construction of the prefabricated structure, the sheet metal roofing and the infills, which were built using a metal frame and straight corrugated sheets. The structure is supported, in the highest part, by pillars 30 m high under […]
Omal,
Passirano, Brescia, Italy

Particular attention was also paid to energy-saving and earthquake-resistant aspects. In particular, panels and roofs with a high degree of thermal insulation were used. The production building has a structural mesh of 22×10 m, with gull-wing beams and, on the roof, sheds and a photovoltaic system. The building, also built in its load-bearing structure with […]