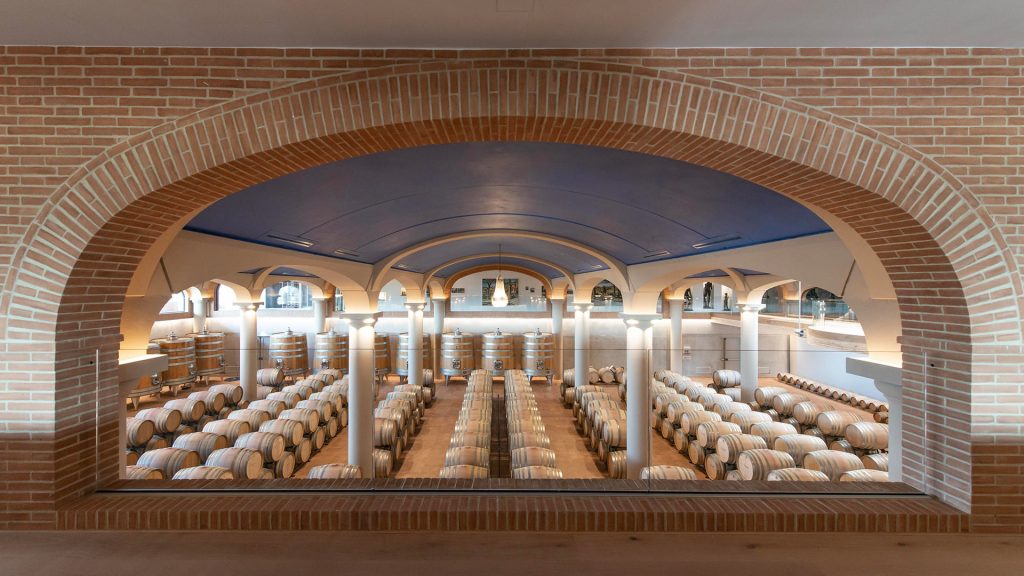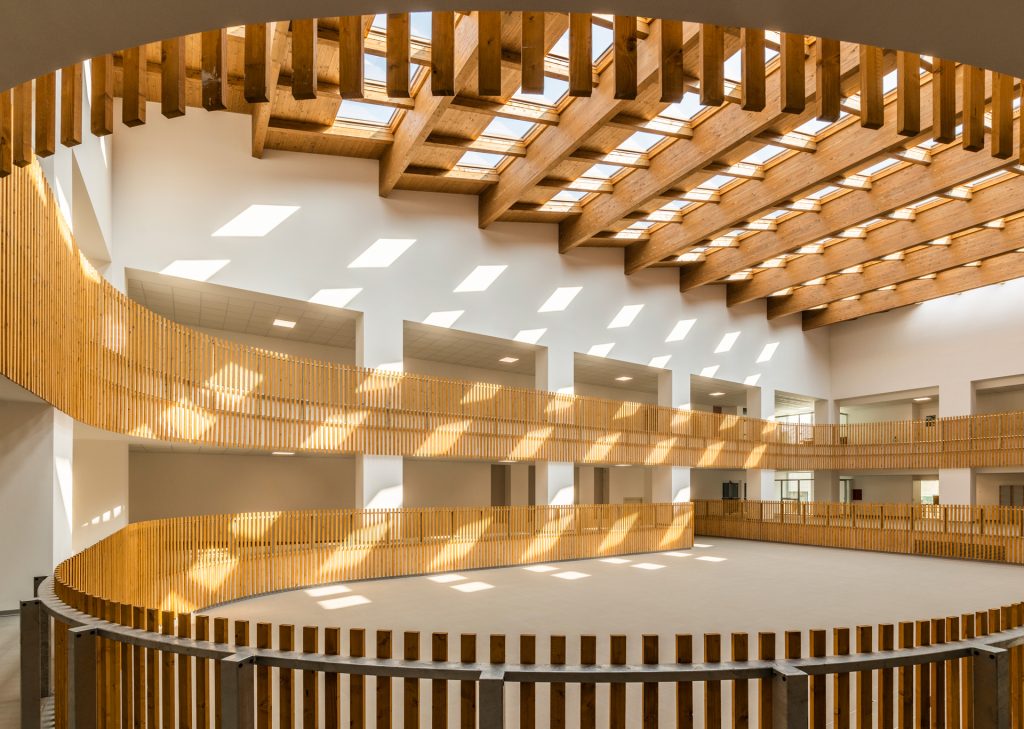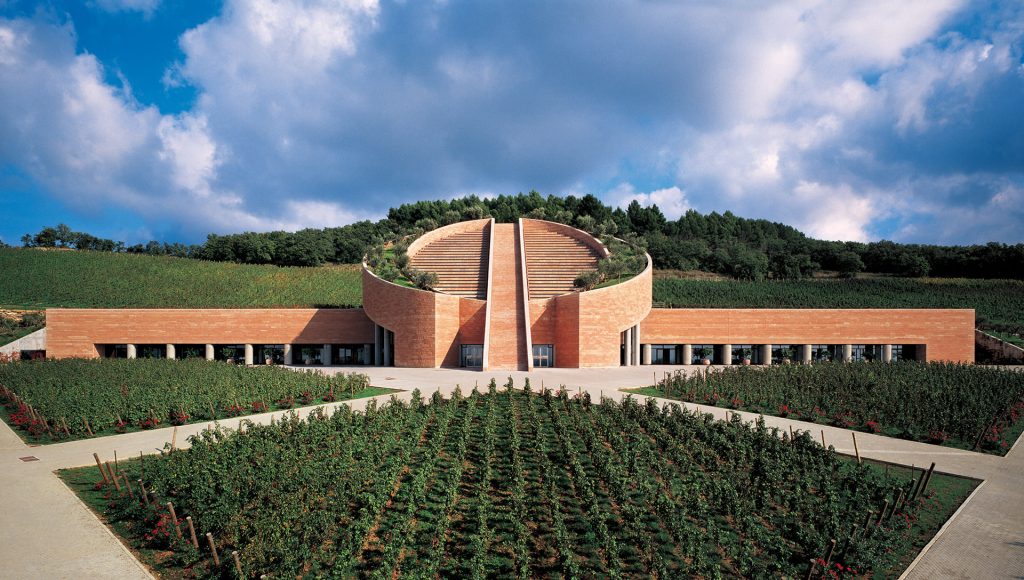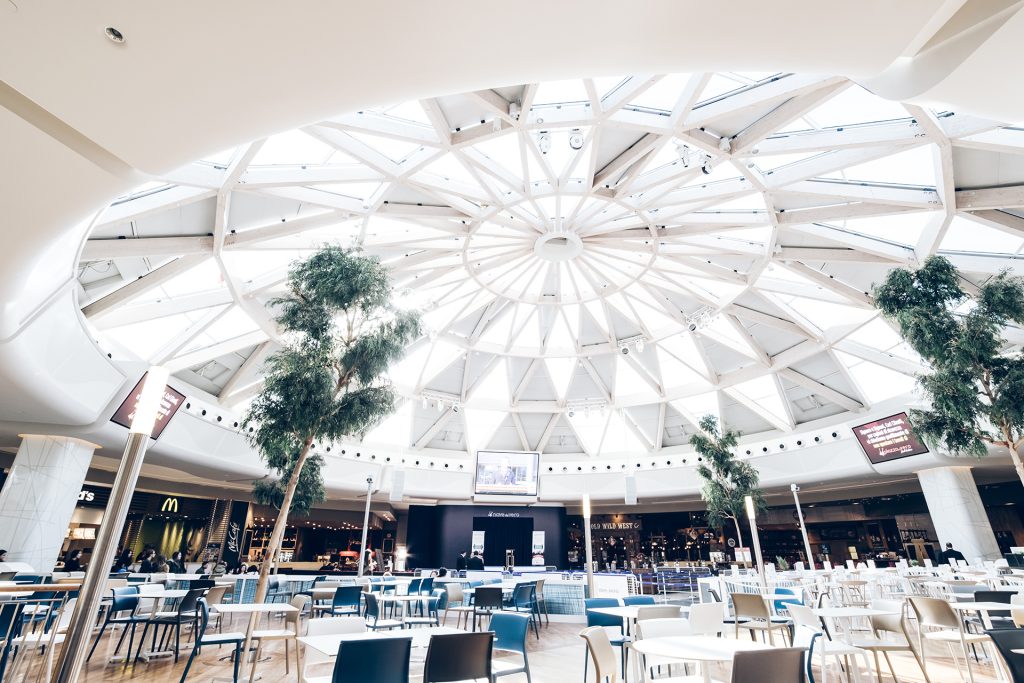Bindella,
Montepulciano, Siena, Italy

The building is designed to blend completely into the landscape, thanks also to the roof garden, the reinforced earth embankments, and the extensive 600 m2 gallery in glulam and solar panels that shelters the equipment used in the fields. At the same time the building interprets the idea of a winery in a modern and […]
Polo scolastico,
Chiari, Brescia, Italy

Completely earthquake-proof, the school hub housing about 900 students was built according to principles of energy self-sufficiency, thanks to the installation of photovoltaic panels and geothermal plant. The two internal macro-areas into which the new school hub is divided distinguish, while remaining connected, the more properly educational environments with the public spaces that can also […]
Gruppo Campari,
Sesto San Giovanni, Milan, Italy

The building consists of nine above-ground floors totaling approximately 12,000 m2, including a 1,500 m2 2m2 lobby and a 1,000 m2 museum located within the historic building, as well as two underground floors totaling approximately 12,000 m2. The structure is entirely prefabricated. A series of concrete beams, pillars, and slabs was used for the underground […]
Petra,
Suvereto, Livorno, Italy

Petra represents a synthesis of excellence between the architectural idea of a great designer and the wealth of knowledge of Moretti Modular Contractor, which knows how to use prefabrication technology in reinforced concrete and glulam at 360 degrees. For the plate, the basic module of the 6×6 cellar system was used, supplemented with a series […]
Nave De Vero,
Mestre, Venice, Italy

Constructed in precast reinforced concrete, over an area of approximately 100 thousand m2 of floors, with a structural mesh of 16X16 m and 1.10×1.10 m pillars, the centre is divided into four levels of 33 thousand m2 each, two of which are dedicated to sales, a basement used for parking (1,200 parking spaces) and a […]