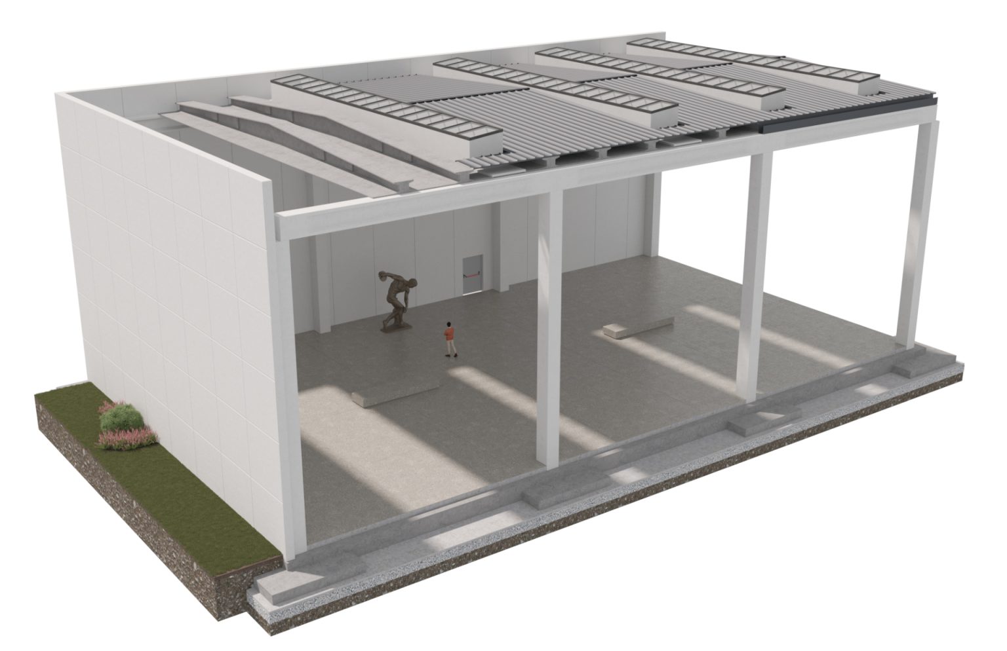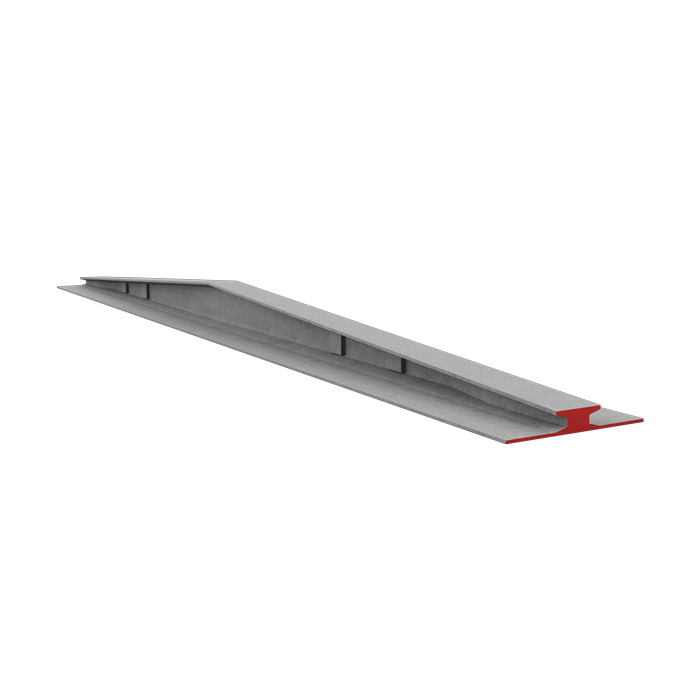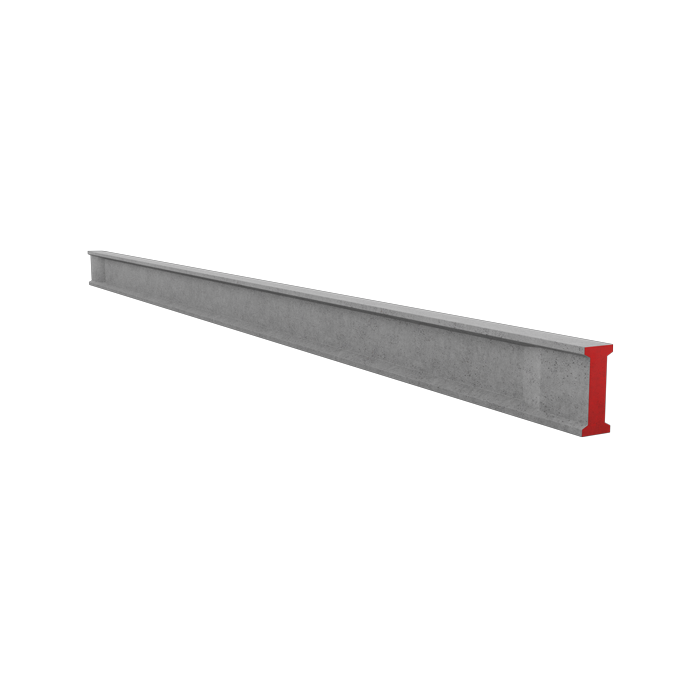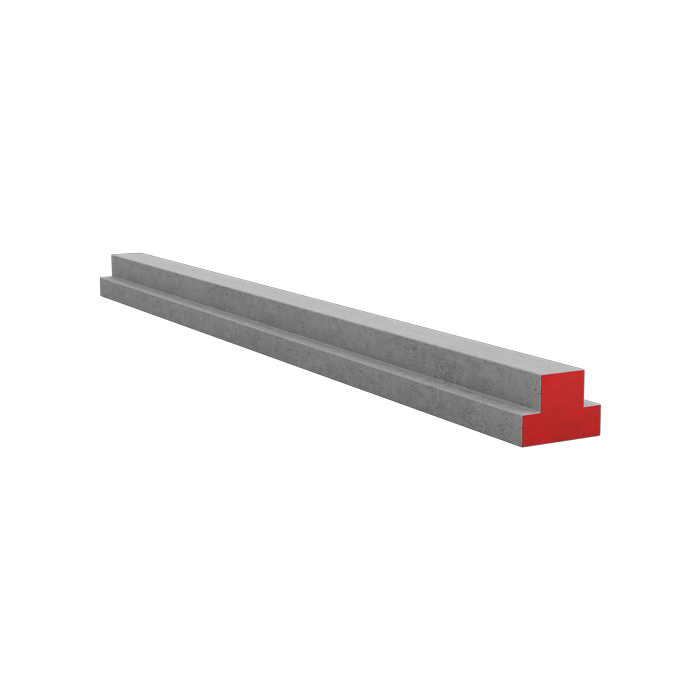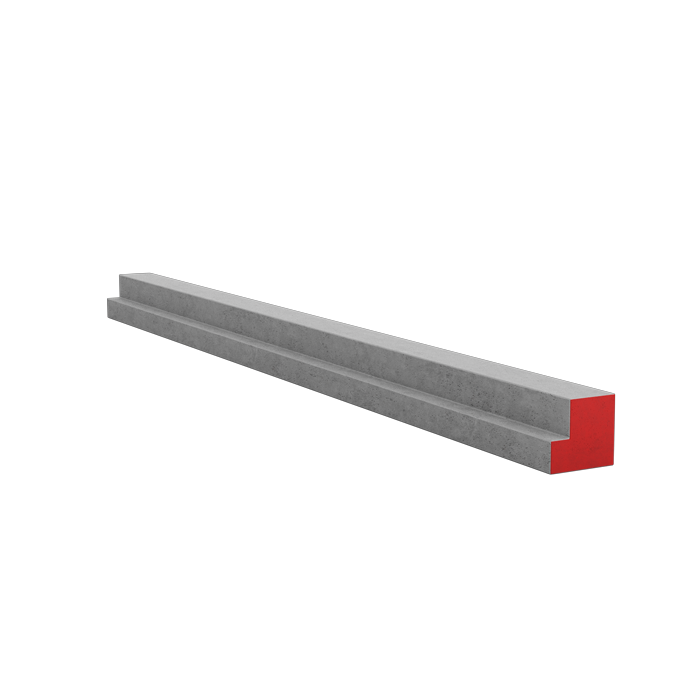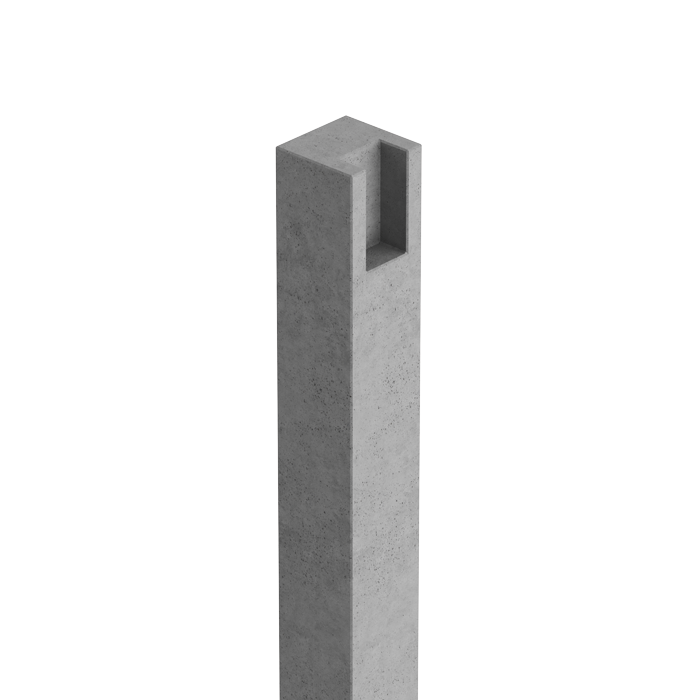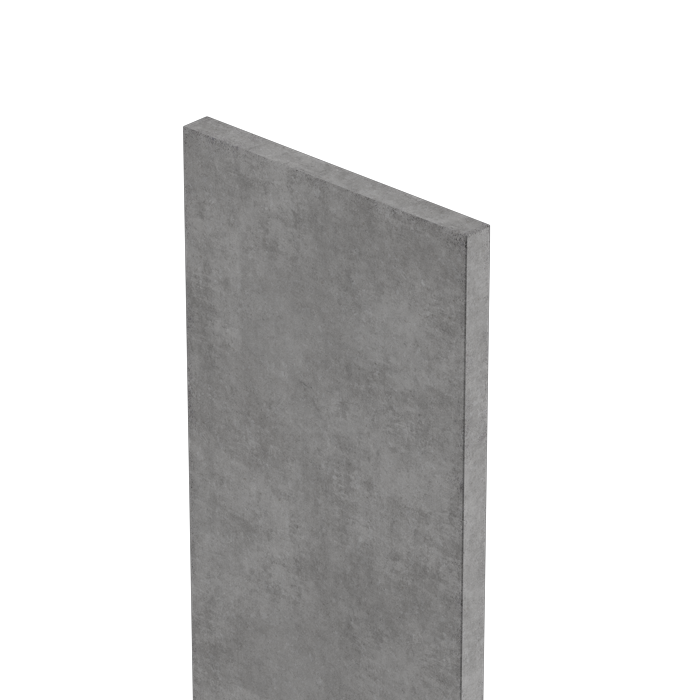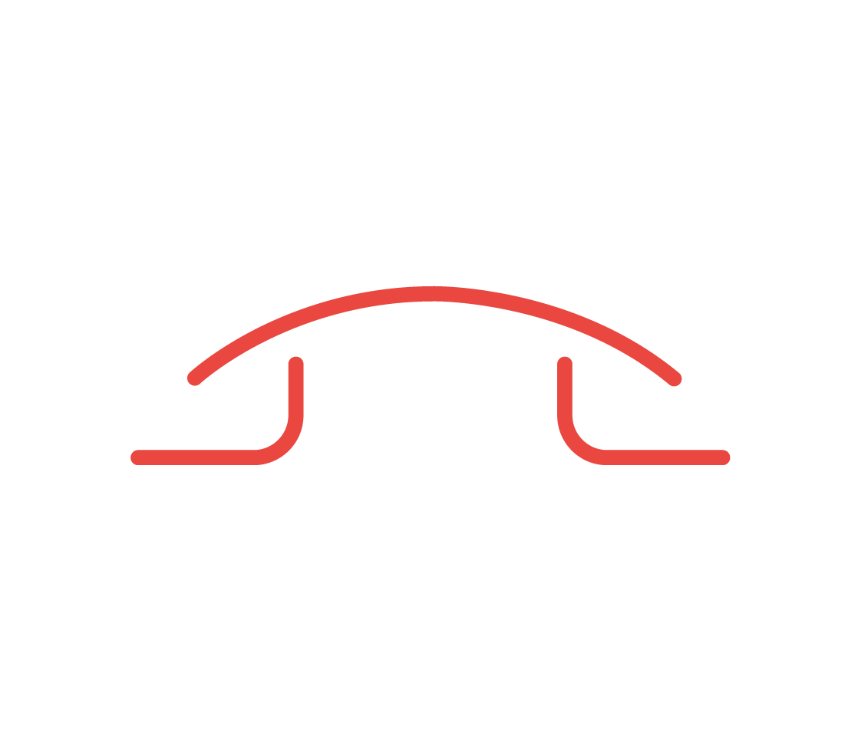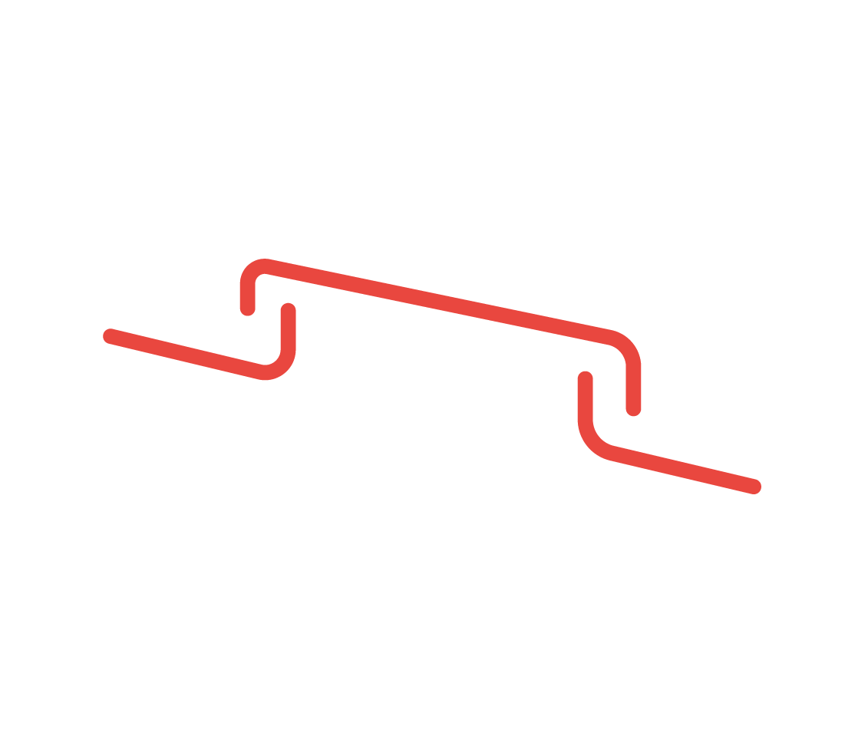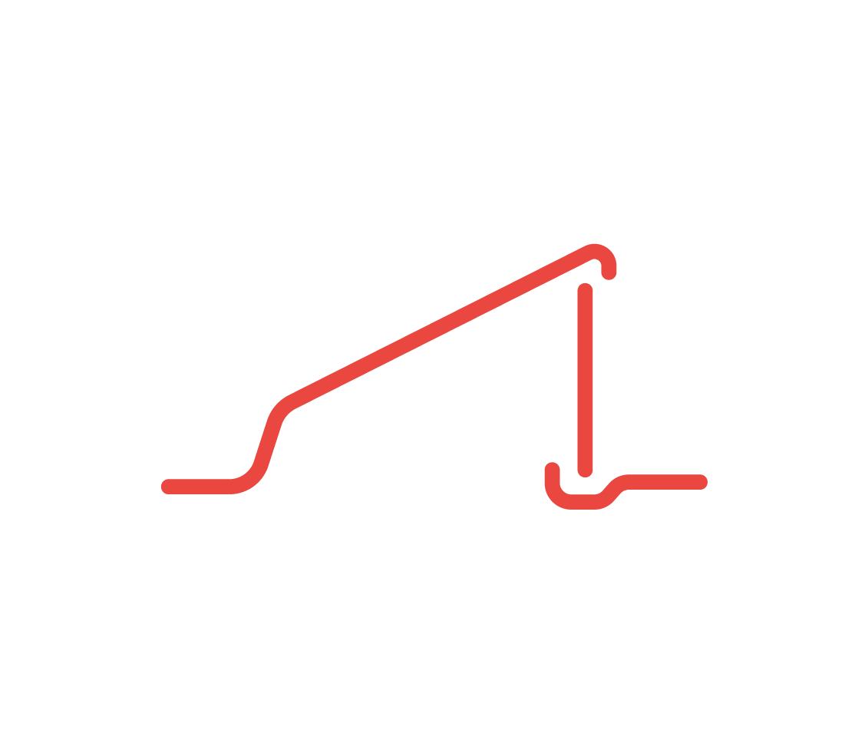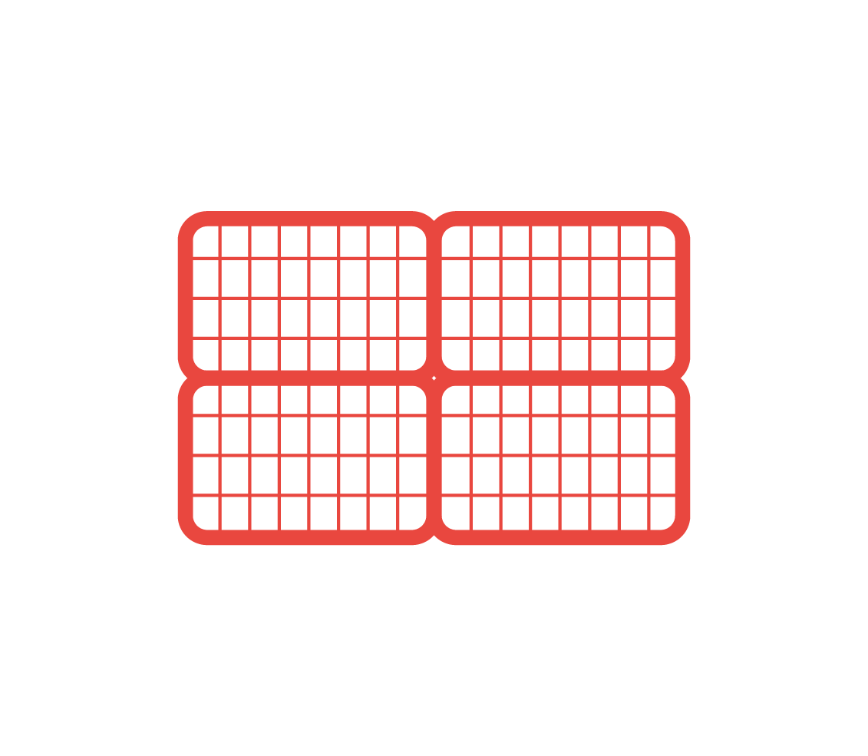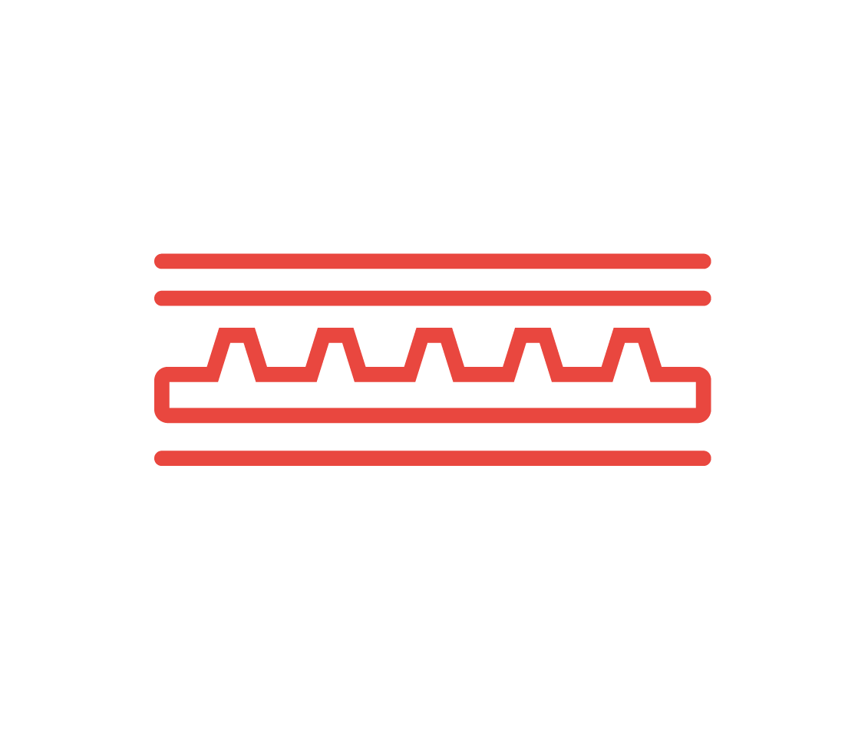The double-slope roof tile system with a flat intrados (Deltaplano) can be considered a variation of the double-slope system in that it is realised by enlarging the lower wing of the element to 250 cm, thus creating a flat intrados of considerable size and functional usefulness.
The two slopes of the element, with a constant slope of 6%, facilitate rainwater run-off. The low midspan height – and therefore ridge height – optimises weights and facilitates transport to the assembly site. The flat intrados slab offers excellent fire resistance, as it acts as a shield against fire exposure.
These elements can be positioned side-by-side to obtain an aesthetically very striking, continuous flat intrados, or interpositioned with solid or translucent panels, depending on the customer’s needs and the required window-wall ratios.
To facilitate the installation of systems in the roof and/or venting channels or chimneys, holes can be made in the intrados slab.
The design choice of using the double-sloped tile with a flat intrados (Deltaplane) makes it possible to limit the internal height of the building, which improves the energy and sustainability performance of the building, as the area to be heated is reduced for the same useful height.
These elements can be used to cover large spans in the order of 35 m, without any intermediate columns.
The use of flat straight beams for the primary framework allows for spans of up to 20 m. The roof covering can be made of insulated metal sandwich panels or corrugated metal sheets and underlaid insulation. For heated buildings, the roof covering is designed to allow a thermal transmittance of U=0.22 W/m2k.
