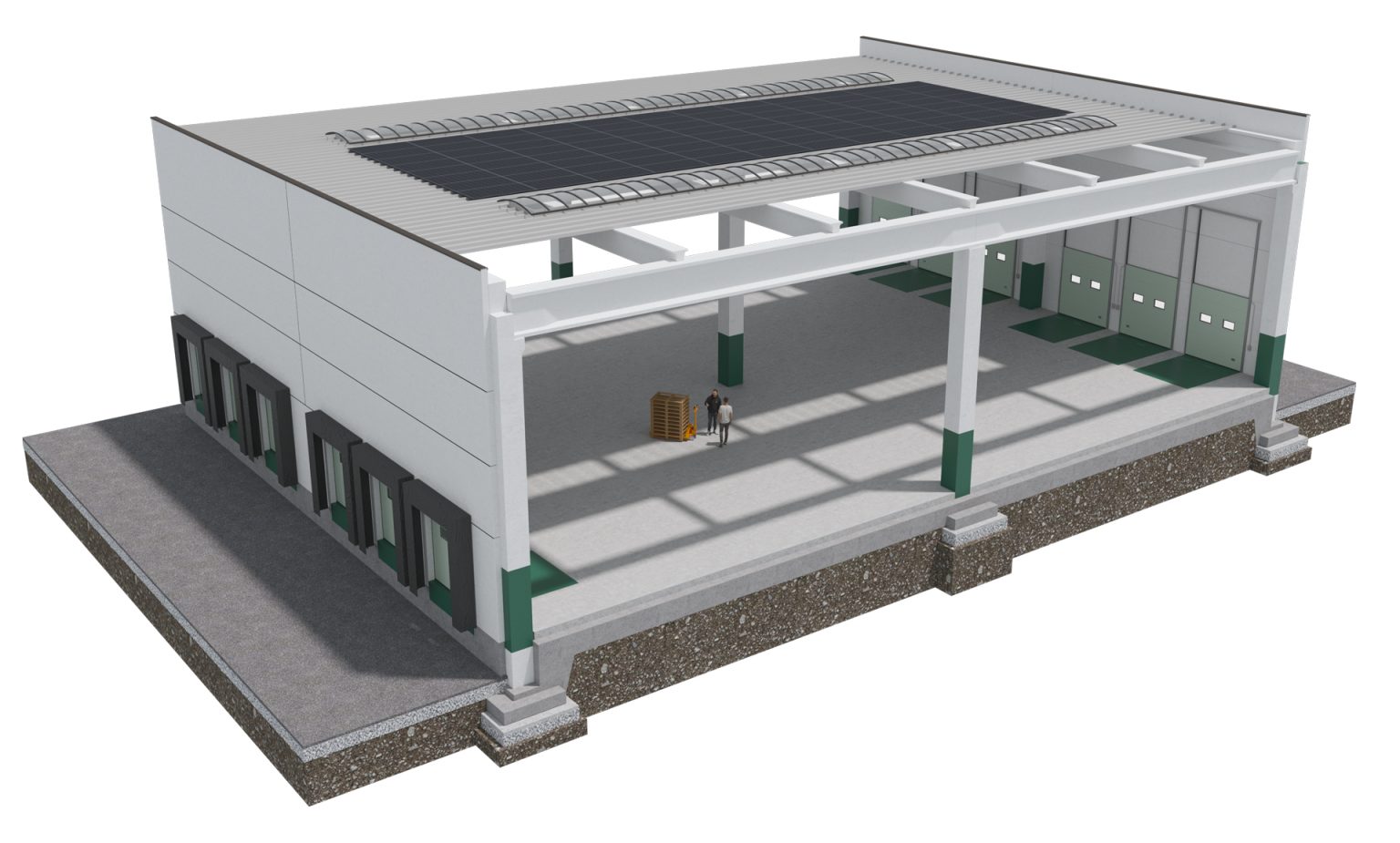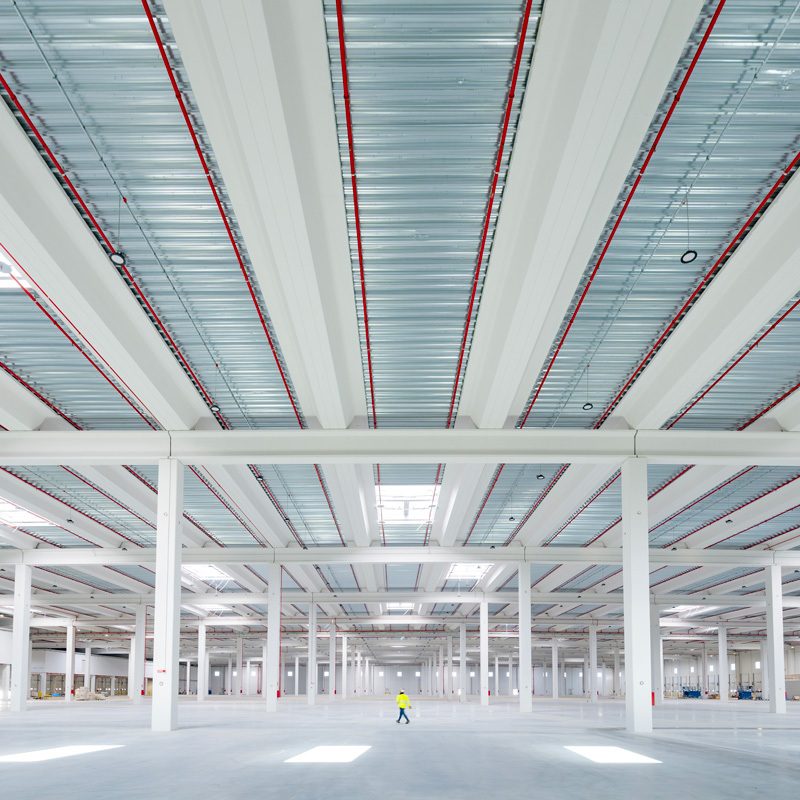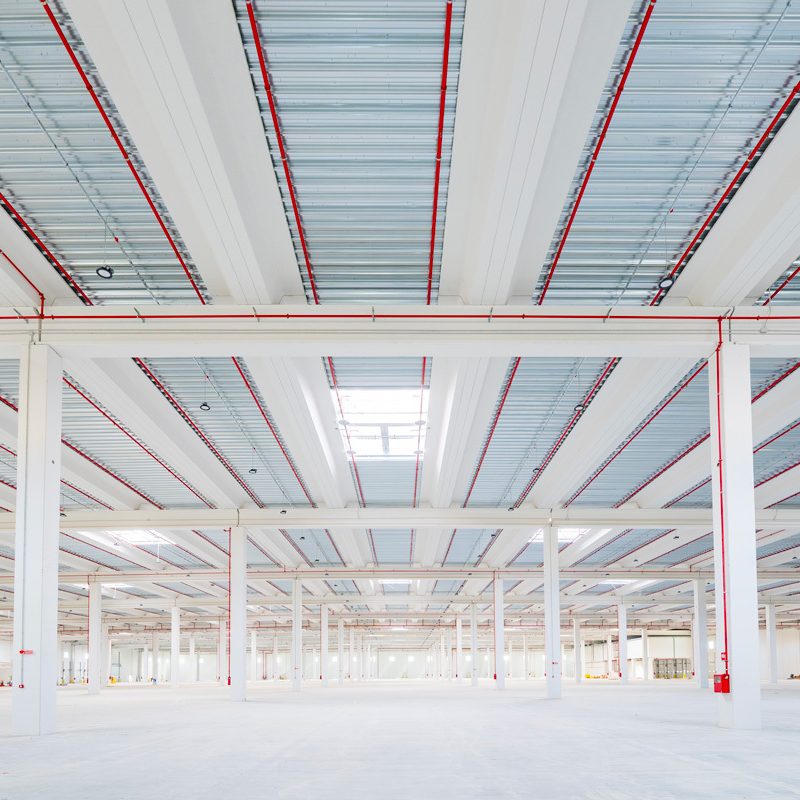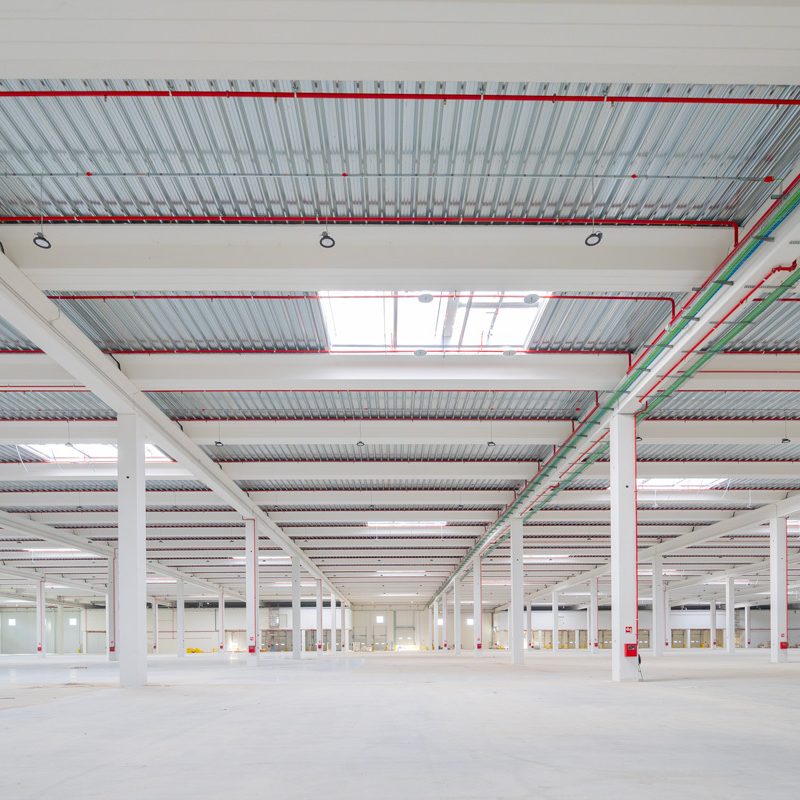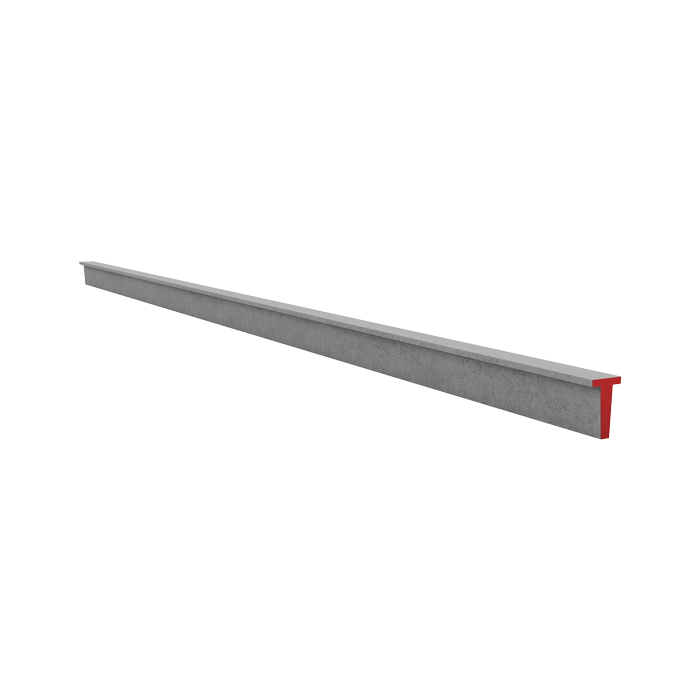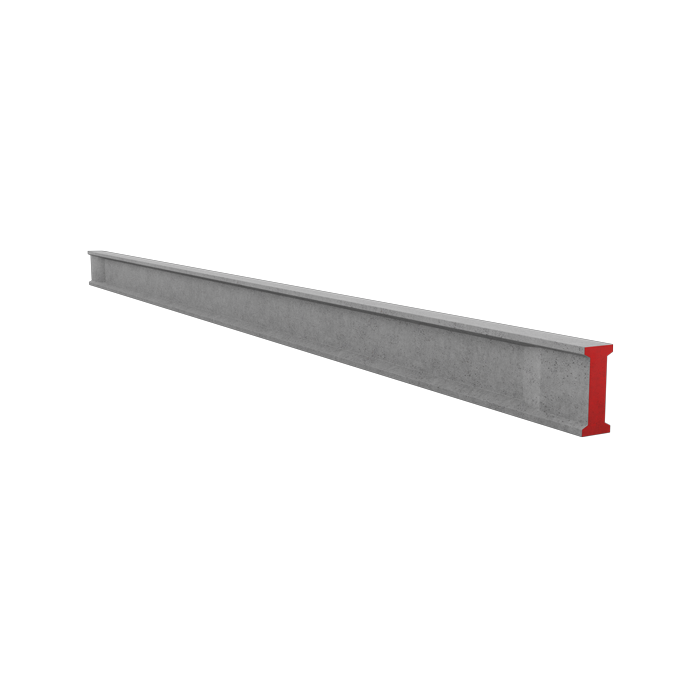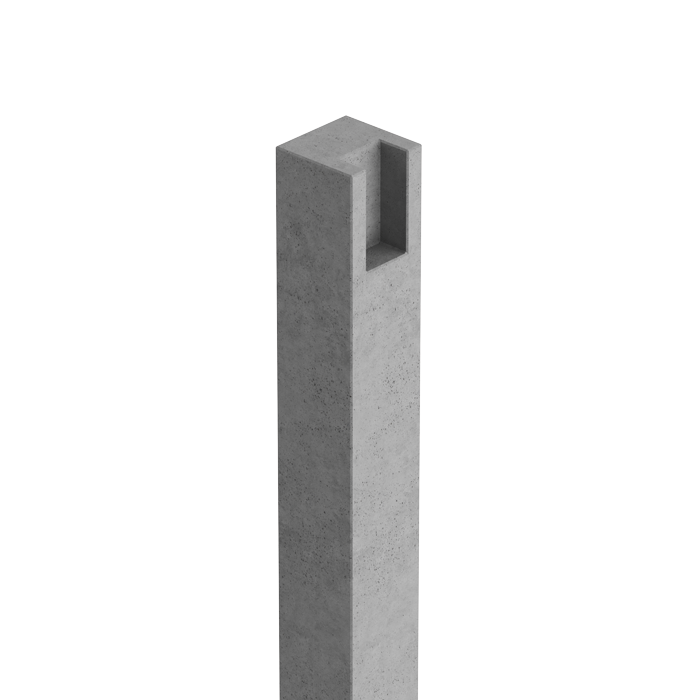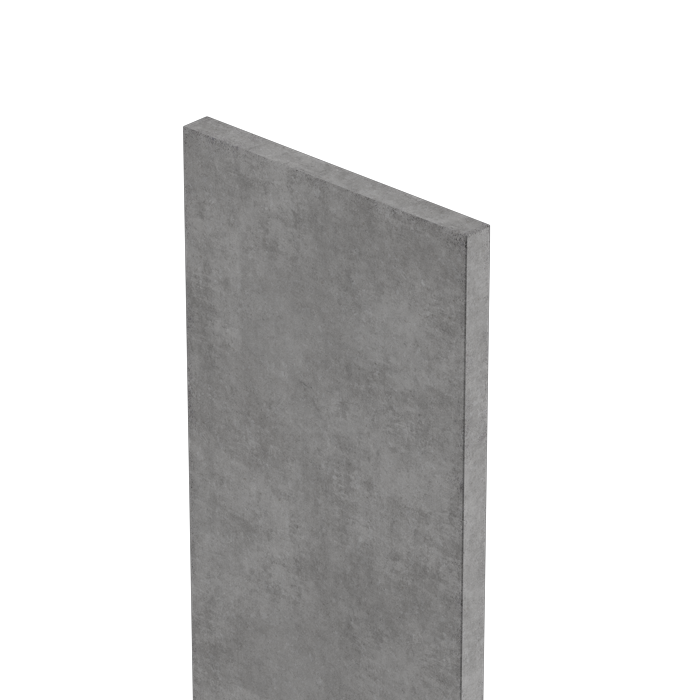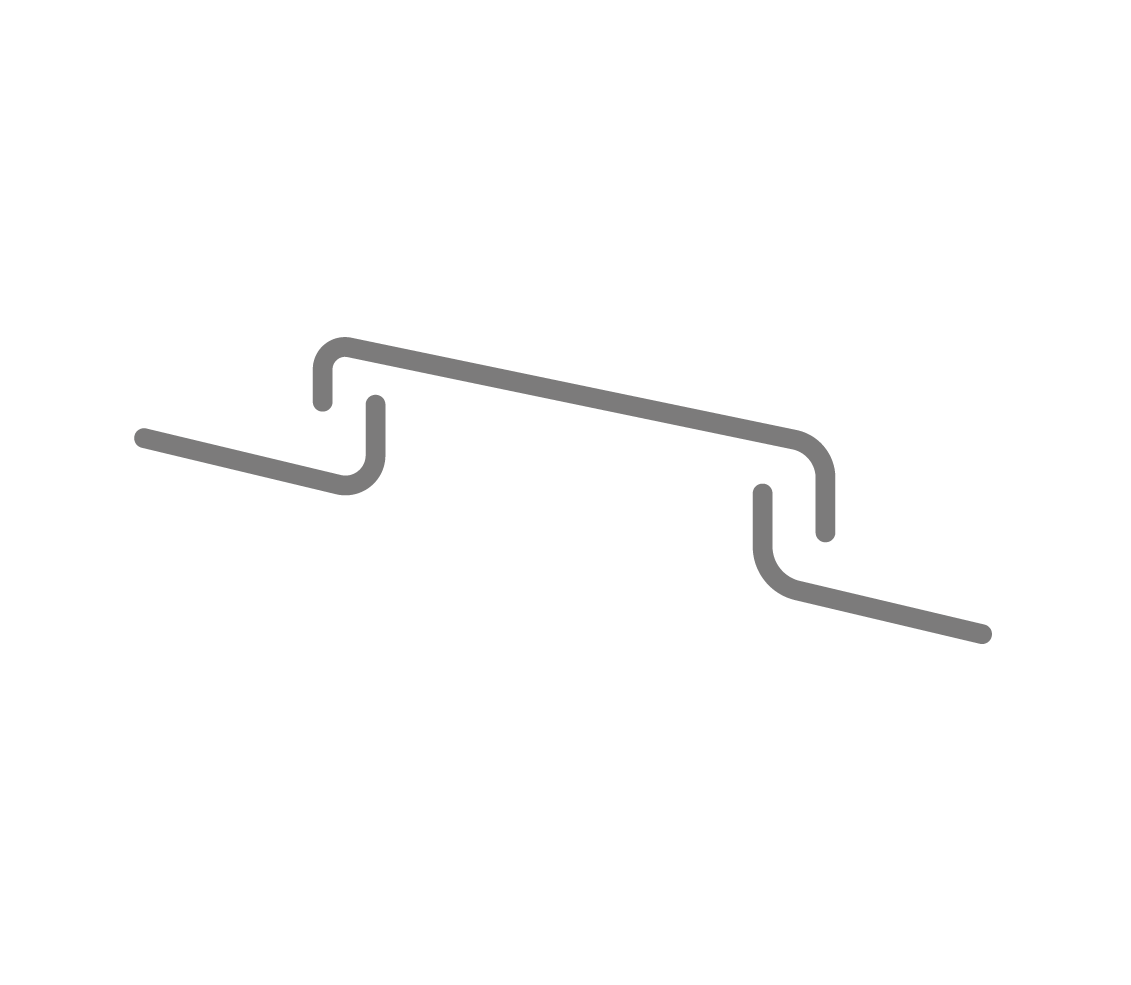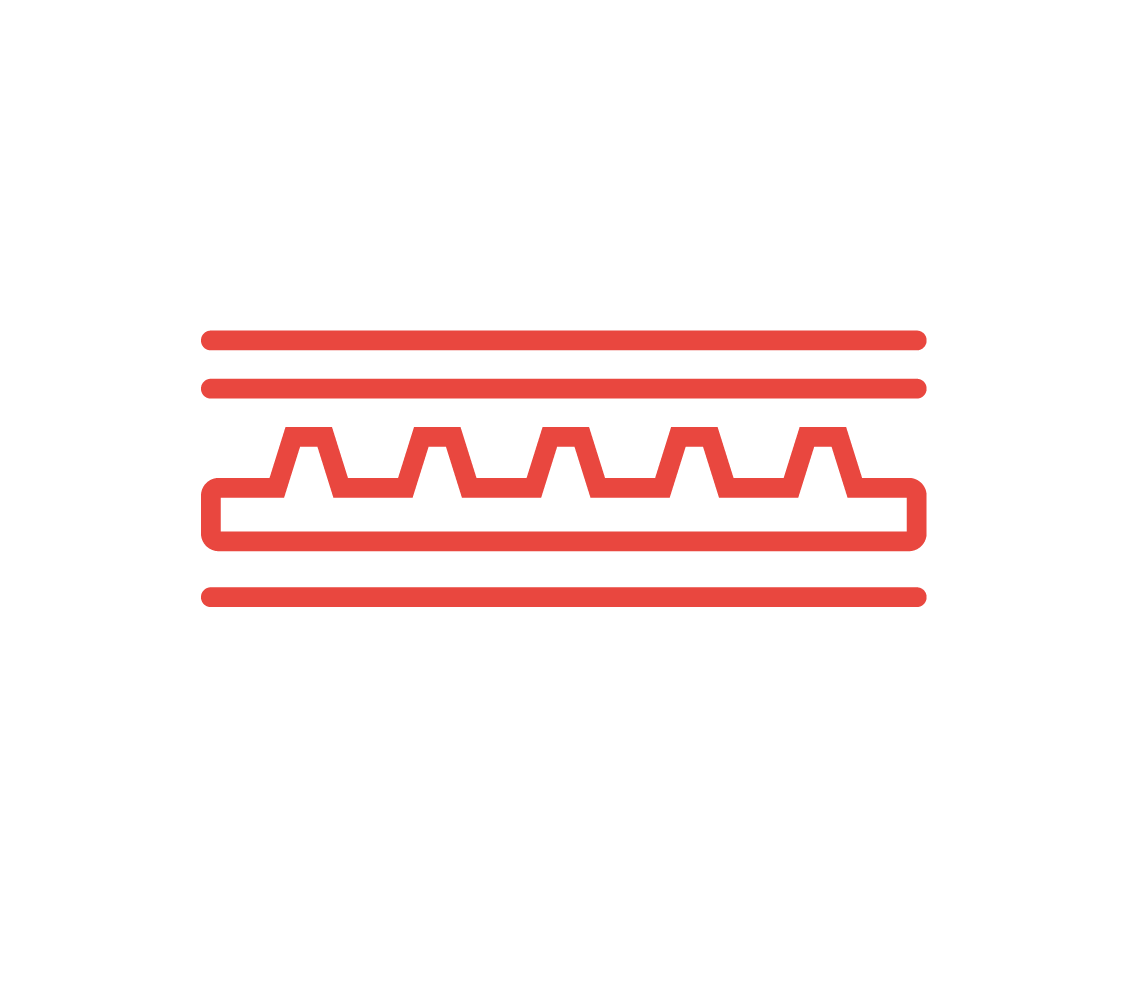The Bacacier roof consists of a double beam framework: the main beams with a the same section throughout of uniform height and the secondary beams, purlins, with a T-section of uniform height, with dropped support on the main beams in order to minimise the height of the roof structure.
The Bacacier system is ideal for logistical applications due to the very low weight of the roof and the reduced bulk of the elements.
This system can be used to create 18 m × 18 m frameworks using standard purlins with a height of 80 cm; larger frameworks of 18 m × 25 m and 20 m × 25 m require the purlin height to be increased to 100 cm.
The purlins are usually arranged with a maximum spacing of 6 m.
The metal fastenings between main and secondary beams, as well as between main beams and columns, guarantee the maximum possible rigidity of the structure, so as to ensure the transmission of horizontal forces.
The particular structural frameworks with reduced foundation loads make the building be extremely versatile and economical.
The possibility of large functional spaces for handling goods and sufficient height means you can optimise the space to be dedicated to internal shelving.
The Bacacier system guarantees rapid production and on-site assembly times. The prefabricated structure supports a roof of corrugated sheets sloping away from the building ensuring the correct run-off of rainwater, preventing it from stagnating.
Insulation can be made of mineral wool or EPS/XPS panels, with waterproofing using synthetic TPO and PVC membranes or by laying a double bituminous membrane.
The layering may vary according to the different thermo-hygrometric requirements of the building. For heated buildings, the roof covering is designed to allow a thermal transmittance of U=0.22 W/m2k.
The system is suitable for inserting large Zenith skylights and natural smoke and heat evacuators (ENFCs). Careful definition of the purlin rib thickness ensures excellent fire resistance.
