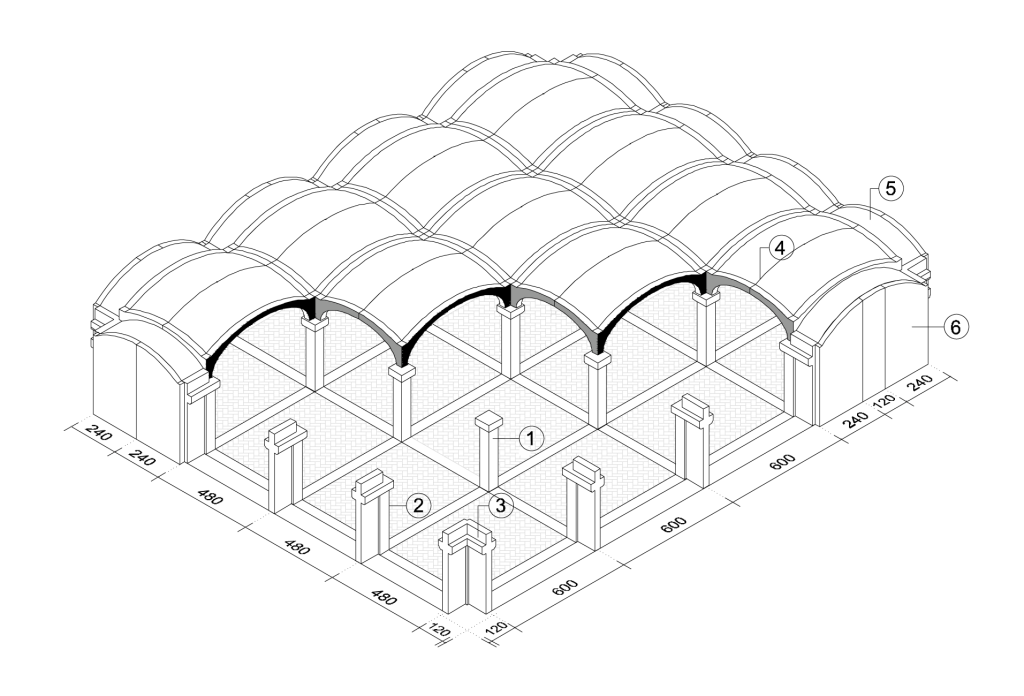The 6×4.80 system is characterised by a 6×4.80 metre ribbed vault with the addition of small perimeter vaults of dimensions 6×1.2 and 4.8×1.2 that complete the structure. This type of roofing forms a rectangular structural framework of dimensions 6×4.80. The support structure is designed with square columns with a 50×50 cm cross-section, complete with capital for supporting the vault. The perimeter support structure consists of side wings and corner wings, which counteract lateral forces. An effective on-ground infill wall, correlated to the previous divisions, organically completes the system.

1 Column 50×50
2 Wing
3 Corner wing
4 Ribbed vault
5 Small vault
6 On-ground infill wall
Structural framework
Vault weight
Small vault weight
Max variable H
Maximum ground covering