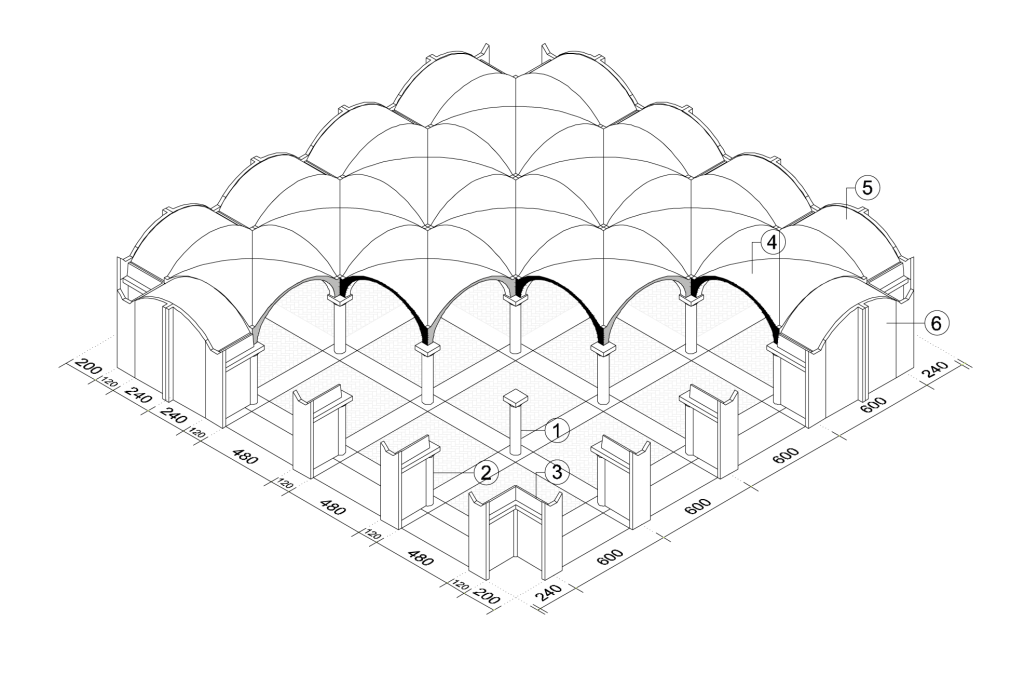The main element of this winery system consists of a cross vault measuring 6×6 metres, completed by integrated perimeter vaults measuring 6×2.4. This type of roofing forms a square structural framework of dimensions 6×6. The support structure is designed with round columns 55 cm in diameter, complete with a capital to support the vault. The perimeter support structure consists of side wings and corner wings, both with capitals, which counteract lateral forces. An effective on-ground infill wall, correlated to the previous divisions, organically completes the system. This construction project is further qualified by the prefabricated foundations complete with panel-bearing beams.

1 Column Ø 55
2 Wing
3 Corner wing
4 Cross vault
5 Small vault
6 On-ground infill wall
Structural framework
Vault weight
Small vault weight
Max variable H
Maximum ground covering