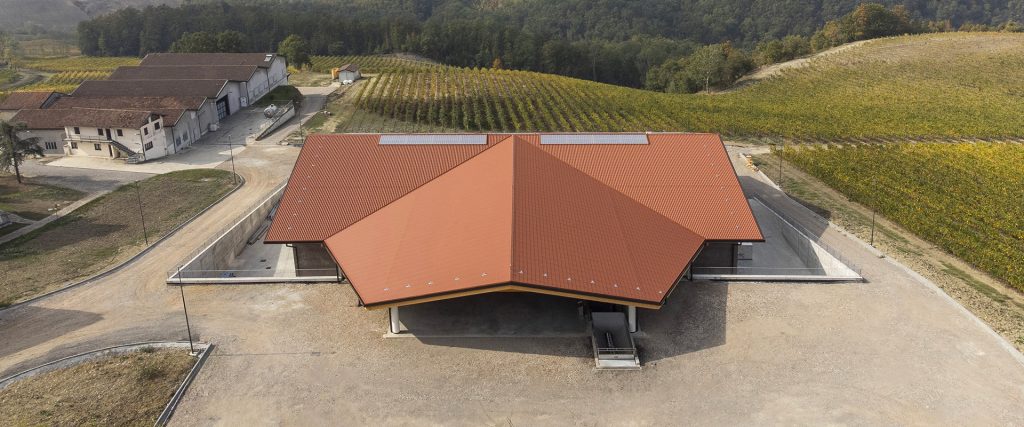Residenze Campari,
Sesto San Giovanni, Milano, Italia

Designed to guarantee comfort even in the smallest details, Le Residenze di Via Campari have excellent thermal and acoustic insulation. Natural contact with the surrounding environment is guaranteed by the attention paid to the relationship between indoor and outdoor spaces, thanks to the large windows recessed from the balconies. The ‘City View’ flat is a […]
Borgo Principe Umberto,
Torbiato, Brescia, Italia

A residential area, subdivided into three bodies overlooking the countryside cultivated with vines, built to high technological and safety standards and composed of carefully designed two-level residences. A commercial space, lightened by two large and luminous galleries that allow a view of the countryside behind. A vast underground logistics area used as a wine warehouse, […]
Polo scolastico,
Udine, Italy

The single-story school is organized around a 380 m2 central courtyard, with a ring distribution equipped with five entrances, two of which are main entrances connected with the existing road system. The building houses 21 regular classrooms, 3 computer classrooms and 2 library/archive classrooms. Some classrooms are separated with movable walls to allow modulation of […]
Le Due Torri,
Stezzano, Bergamo, Italy

The project chose to compact and uniform the volumes, preserving the precision generated by the external terracotta façades, graphic matrices of the “long” fronts of the complex. The same design and compositional characteristics are prolonged in the elevations of the multi-screen cinema. Intervening as a general contractor on a shopping centre in activity required a […]
Tenuta Caseo,
Località Caseo, Canevino, Pavia, Italy

The result is a body of building that presents itself as a compact volume on which the multi-pitched roof rests lightly, almost as if to simulate the orographic trend of the gentle hills typical of this geographical area. The difference in elevation identifies the two levels that dialogue with the context: the urban landscape to […]
Villaverde,
Fagagna, Udine, Italy

Certified Class A, the building has four floors with 38 rooms and is equipped with an air-conditioning system powered by a geothermal network with 40 wells reaching a depth of 200 m and heat pumps. Lighting is LED, photovoltaics are integrated into the parking beams and the roof is covered with green grass. Glazed surfaces […]
L’Andana,
Castiglione Della Pescaia, Grosseto, Italy

The entire structure presents itself with exquisite architectural harmony, to which the use of glued laminated timber, placed in synergy with the prefabs, contributes. In the villa and the farmhouse, which are connected by a winter garden, are 33 rooms that enjoy an enchanting view of the surrounding countryside, covered with olive groves and vineyards. […]
L’Albereta,
Erbusco, Brescia, Italy

Starting from this structure, the area has been affected by new constructions, with buildings that are diversified in function and coordinated in architectural impact, each one also characterised by its own personality. Particularly interesting is the use of prefabricated elements, which made it possible to realise a solid load-bearing structure concealed within a valuable architecture. […]
Futura complex,
Brescia, Italy

Approximately 5,500 m2 are reserved for high-value apartments and offices, featuring all the latest technical-functional solutions, spread across two towers, the tallest of which has 12 floors. Specifically for tower buildings, a composite floor solution of laminated wood and concrete was adopted: it involves entire wood panels, prefabricated and assembled in the factory and brought […]
Collina D’Oro,
Lugano, Swiss

Initially, two underground levels for parking and five floors of the hotel were constructed, totaling 6,575 m2. Subsequently, the Residence was built with an area of over 11,000 m2, housing 28 Suites, 16 double rooms, and 43 apartments with hotel services. Finally, the last section of parking (1,932 m2) and the 800 m2 wellness area […]