Polo scolastico,
Udine, Italy

The single-story school is organized around a 380 m2 central courtyard, with a ring distribution equipped with five entrances, two of which are main entrances connected with the existing road system. The building houses 21 regular classrooms, 3 computer classrooms and 2 library/archive classrooms. Some classrooms are separated with movable walls to allow modulation of […]
Soc. Ippica Torinese,
Orbassano, Turin, Italy

At the heart of the project are the two indoor arenas, one dedicated to ponies and one to horses, separated by a large glazed corridor and entirely surrounded on the perimeter by 100 stalls: the larger one covers an area of 64×34 m, while the other covers an area of 26×34 m. The intervention is […]
Smiljan Radic Chapel,
Venice, Italy
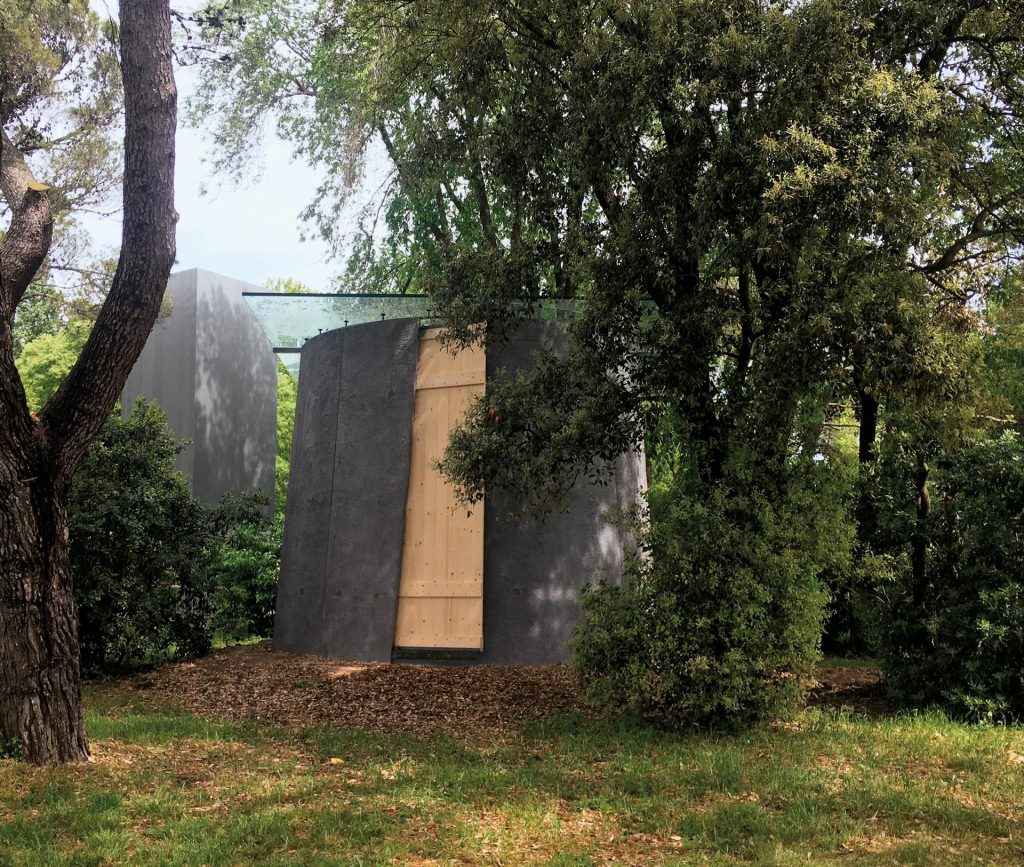
With an extremely textured appearance, the chapel has a truncated cone shape. Five meters high, it is made of 8 reinforced concrete ashlars 10 cm thick from a factory-built three-dimensional formwork; the ashlars have an inner matrix of bubble wrap and a sandblasted stained outer side. The floor is also made of cement slabs with […]
Scuola dell’Infanzia,
Bagnolo Mella, Brescia, Italy

Surrounded by a large green area, also designed in the light of advanced psycho-pedagogical studies, it opens radially around a 300 m2 modular central core, which dialogues with a 500 m2 outdoor plaza thanks to a system of sliding window frames, thus making it possible to obtain a single large area to be used for […]
Regina Carmelului,
Snagov, Romania
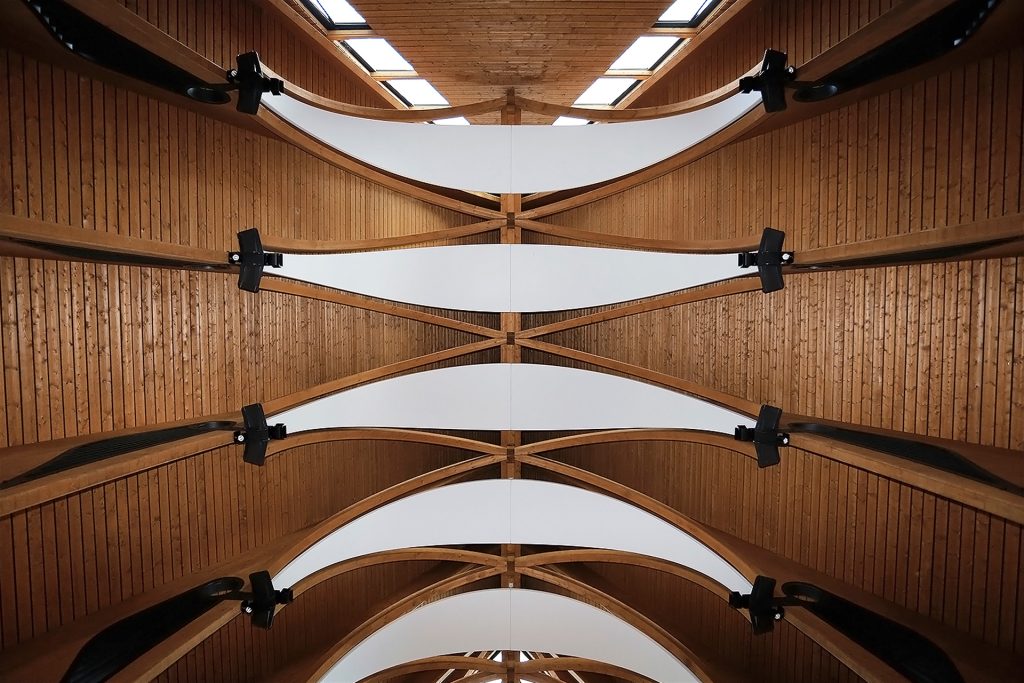
It was designed by an international team, in which the technical staff of Moretti Modular Contractor was immediately involved, which then handled the construction of the entire building, in which the use of wood as a natural material prevails to decorate the roof structure, porches and balconies. The skeleton of the load-bearing building consists of […]
Giovanni XXIII Hospital,
Bergamo, Italy

Entirely built by Moretti Modular Contractor with prefabricated elements, it has a different color scheme for each floor, both at the floor level and in the covering of the pillars, in order to facilitate the orientation of visitors. To mitigate its volumetric impact, planters for growing bamboo have been placed along the perimeter, while three […]
Lo Scalone,
Milan, Italy

Moretti Modular Contractor also handled the executive design of the project, which includes a walkway stage and functions as both seating steps and a space for socializing and reflection. Moretti Modular Contractor developed Michele De Lucchi’s design from an executive point of view and manufactured the work, which is 8 m wide and 7.5 m […]
Lauro Grossi,
Collecchio, Parma, Italy
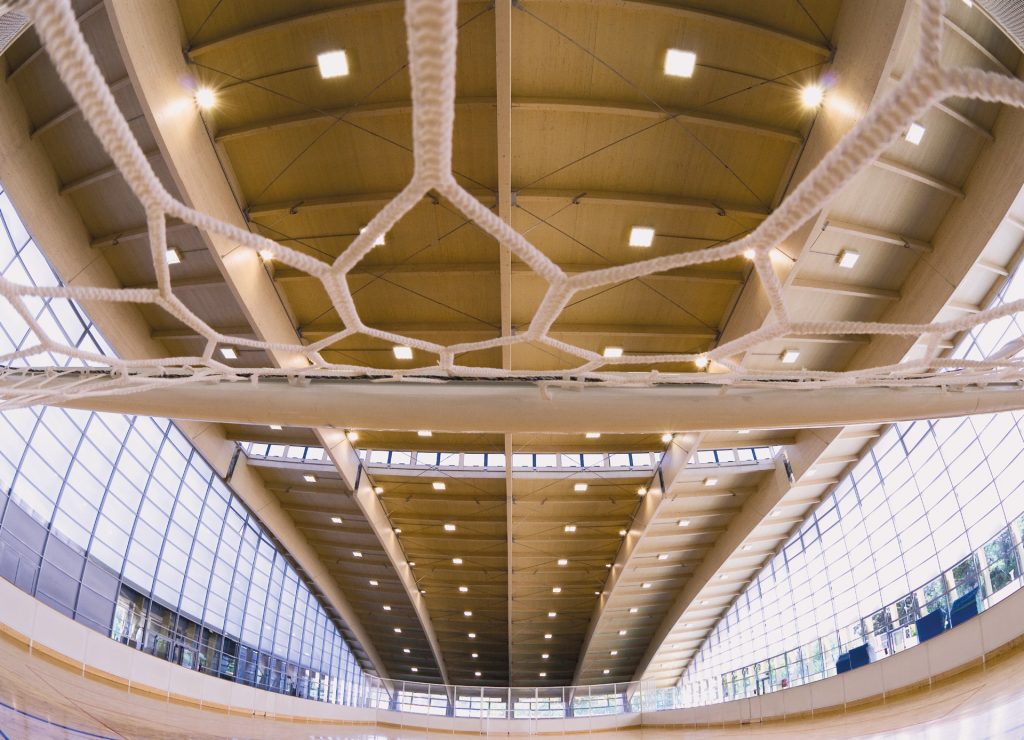
The roofing package is made of three-layer glulam panels, combined with a vapour barrier, rock wool insulation and waterproof sheathing, retaining battens and pre-painted corrugated sheet metal laid on wooden counter-battens. The bracing is provided by steel tie rods arranged in the shape of a ‘St Andrew’s cross’ in the two central spans. To complete […]
L’Aurora Bachelet,
Cernusco Sul Naviglio, Milan, Italy
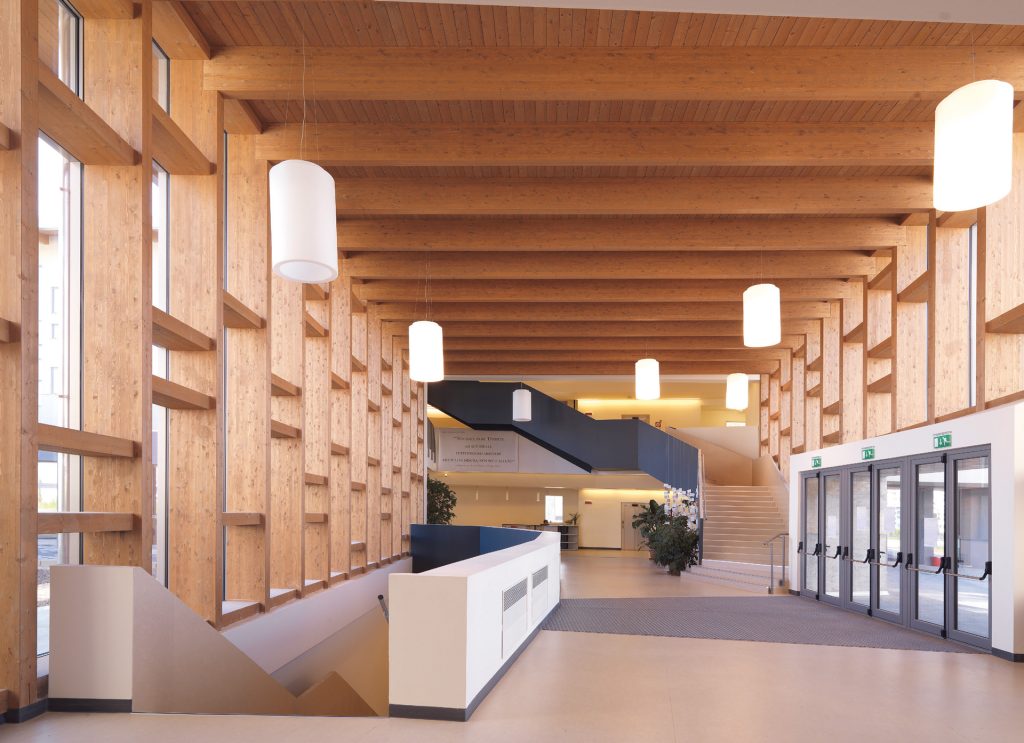
The building’s structure is mixed: reinforced concrete for the volumetric overhangs, with prestressed tiles for the open-plan spaces. Moretti Modular Contractor took care of the glulam beam and pillar system used in the middle school block, in the connecting volume and for the sail roof, while the north façade is made of prefabricated wooden panels. […]
Il Maggiore CEM,
Verbania, Italy
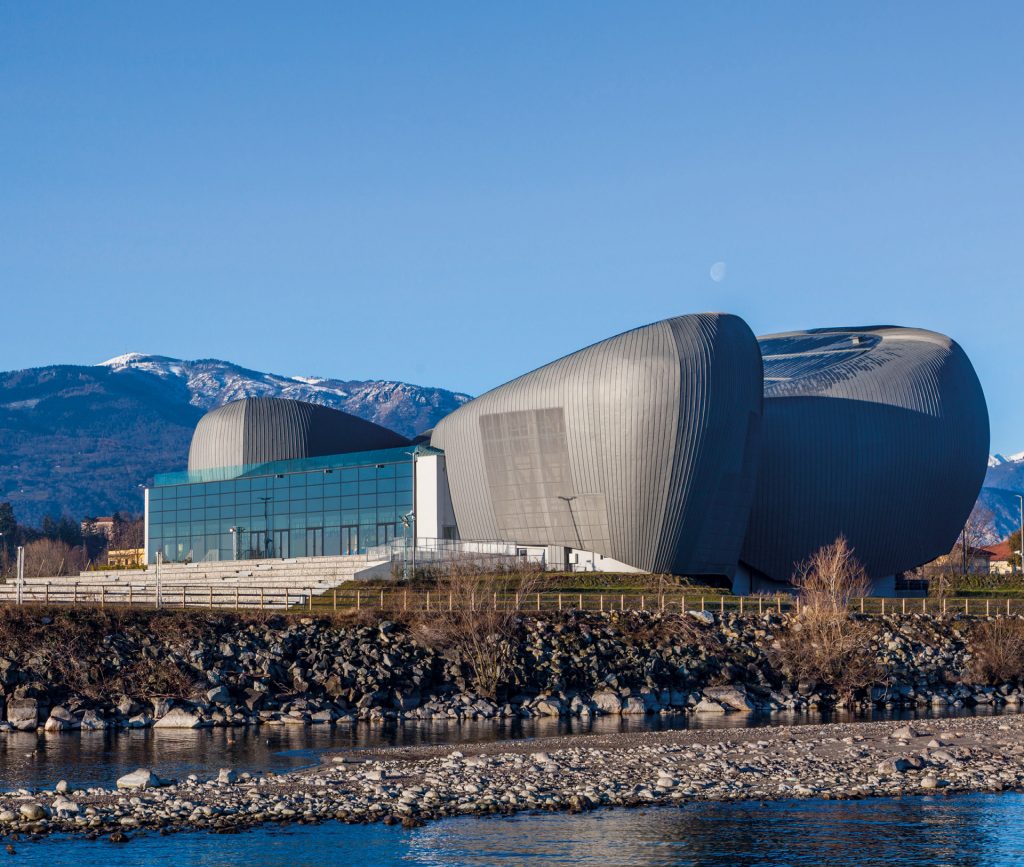
The internal system of mobile platforms allows for multiple and transformable set-ups, defining a flexible and multifunctional space capable of accommodating conferences for 900 people and hosting opera, orchestra and theatre performances. The complexity determined by the shape of the buildings that make up the work has been resolved through a dense network of glulam […]