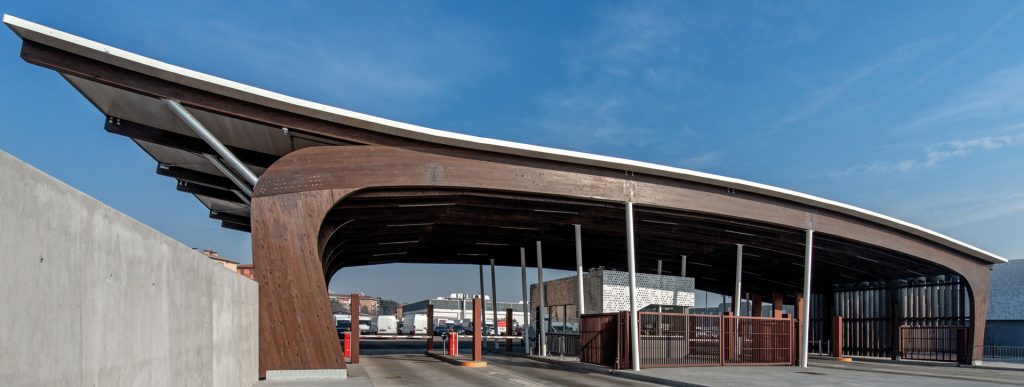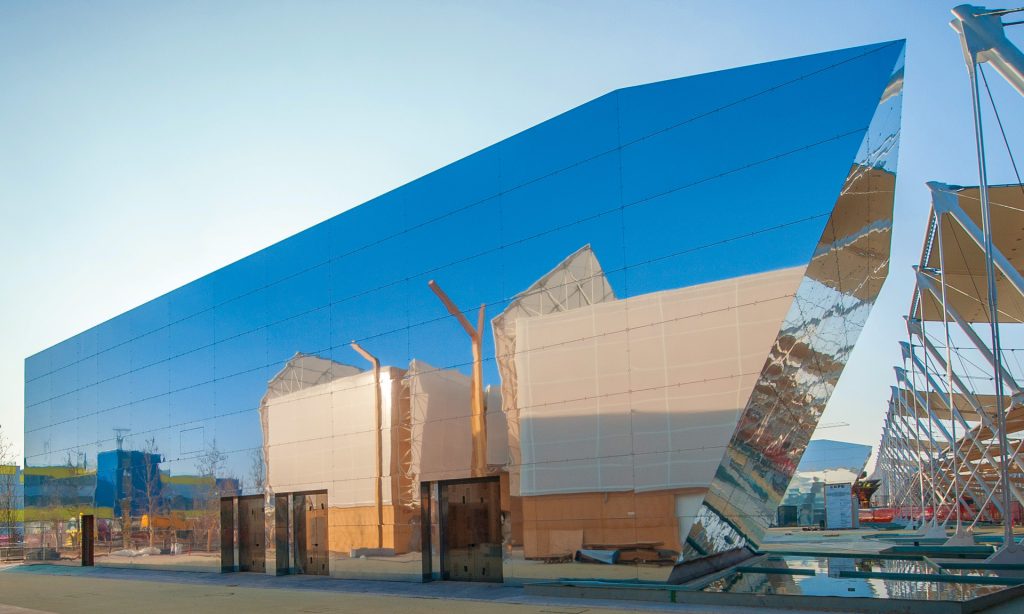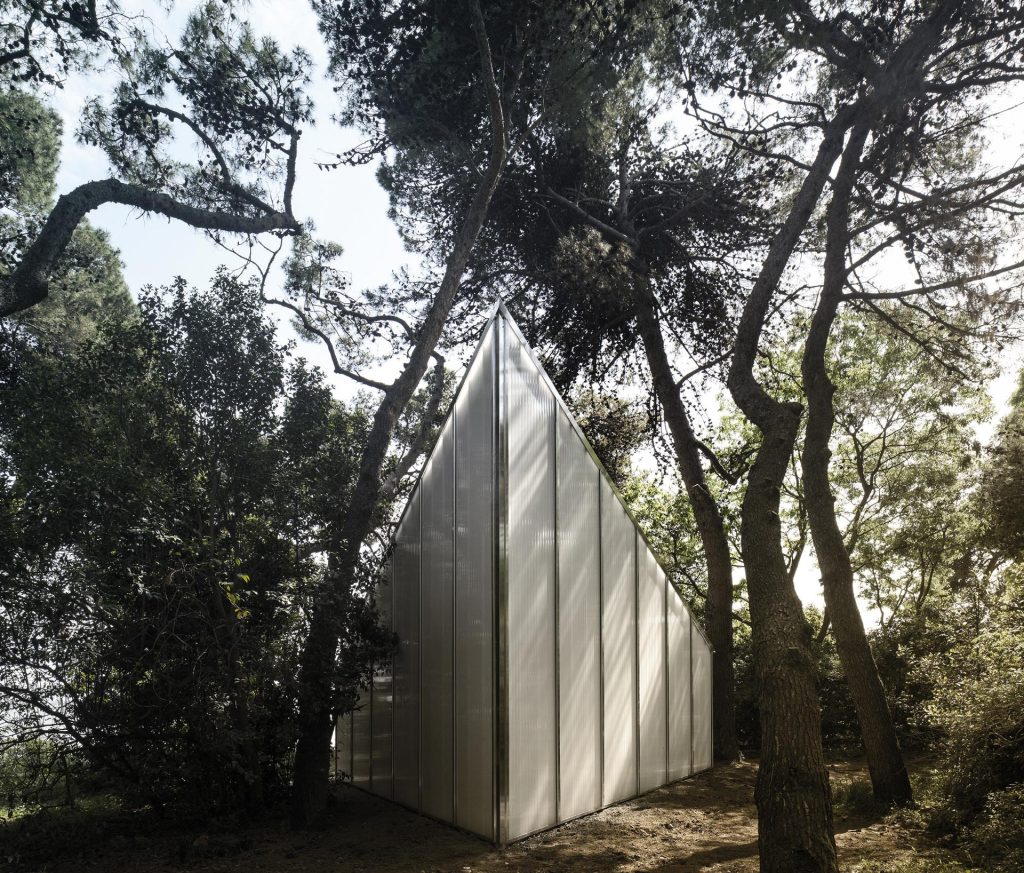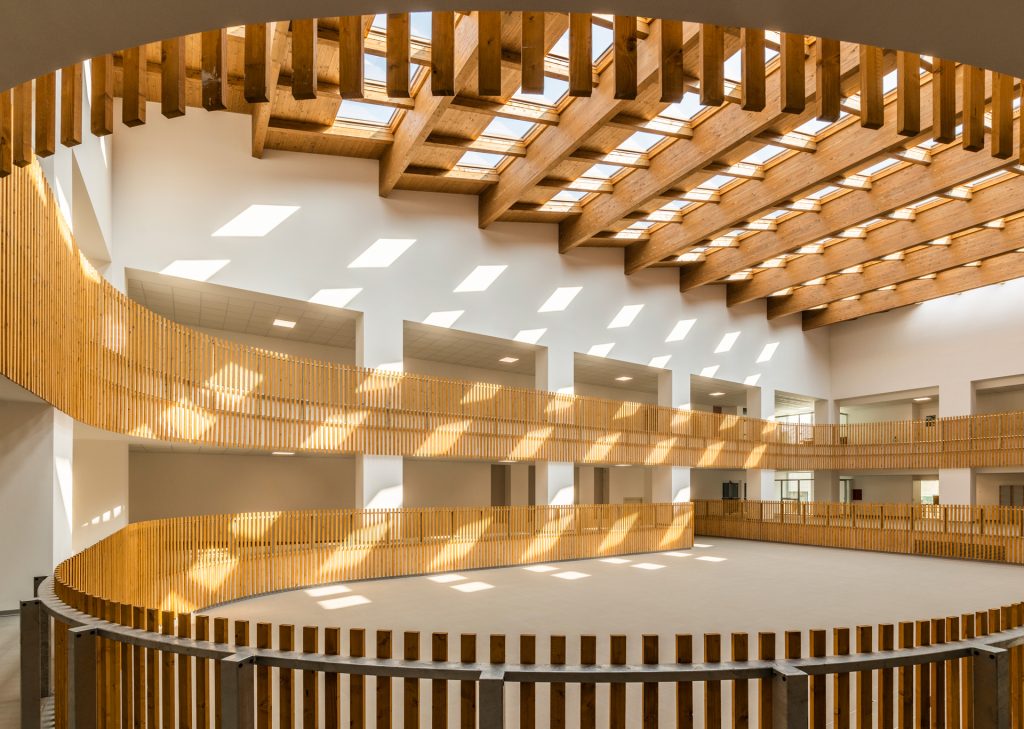Icelab,
Bergamo, Italy

A two-level service building is located between the two rinks, featuring large full-length glass walls on the second floor, promoting views over the entire indoor facility from the three gyms and the bar. Moretti Modular Contractor’s work also involved the large area outside the ice rink, with the creation of a parking lot, the creation […]
Expo Fiera Verona,
Verona, Italy

In contrast to the curved facade, a ceiling with vertical wooden slat panels follows the portal’s contour, adding dynamism to the ceiling. The continuous color contrasts lend depth to the entire setup. The characteristics of laminated wood—its warmth, naturalness, and lightness—enhance the structure and emphasize its welcoming and hospitable function. From a construction perspective, the […]
Expo Cluster,
Expo Milan, Italy

The buildings were designed with a modular system. The load-bearing structure of each building was completely made of laminated wood, covering a total area of about 1900 m2 . Each building extended over two levels, marked by laminated wood floors with framed roof panels, completely manufactured and finished in the factory. The vertical infill walls […]
Andrew Berman Chapel,
Venice, Italy

Glulam is the star material in Andrew Berman’s chapel, which has a triangular plan, with sides of 7 metres each. The structure is made of framed panels pre-assembled in the factory and then transported and assembled on site; on the inside the panels have a black wooden finish, while on the outside the finish is […]
Altagamma Panorama,
Milan, Italy

Supporting the structure was a central steel pillar, on which were placed projectors from which fixed and moving images radiated onto the interior surface as if on a 360° screen, involving the spectator in an emotional experience. The pavilion was entirely covered on the outside by four large panels of fir grating on each side, […]
Polo scolastico,
Chiari, Brescia, Italy

Completely earthquake-proof, the school hub housing about 900 students was built according to principles of energy self-sufficiency, thanks to the installation of photovoltaic panels and geothermal plant. The two internal macro-areas into which the new school hub is divided distinguish, while remaining connected, the more properly educational environments with the public spaces that can also […]