IWT,
Casale Litta, Varese, Italy

Wood is also the main feature in the building’s interior, which is particularly bright. In the centre of the main hall stands a glulam pillar resembling the trunk of a tree. It projects upwards, supporting the roof, also made of wood, on which a skylight opens up to naturally illuminate the room. The wood is […]
Lo Scalone,
Milan, Italy

Moretti Modular Contractor also handled the executive design of the project, which includes a walkway stage and functions as both seating steps and a space for socializing and reflection. Moretti Modular Contractor developed Michele De Lucchi’s design from an executive point of view and manufactured the work, which is 8 m wide and 7.5 m […]
Lauro Grossi,
Collecchio, Parma, Italy
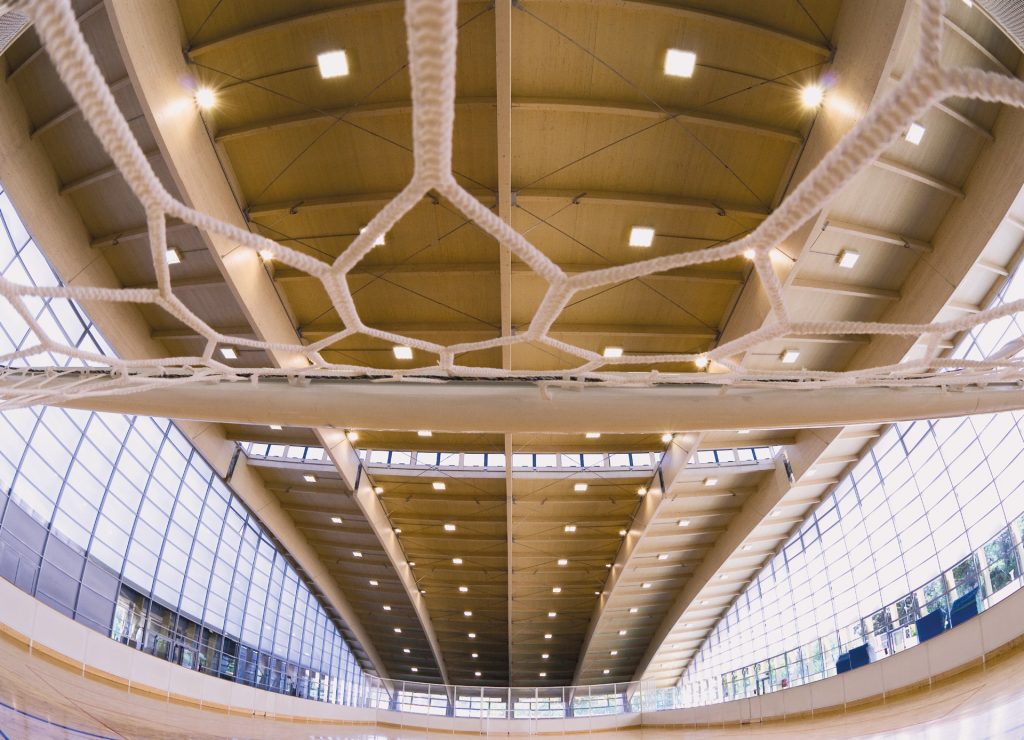
The roofing package is made of three-layer glulam panels, combined with a vapour barrier, rock wool insulation and waterproof sheathing, retaining battens and pre-painted corrugated sheet metal laid on wooden counter-battens. The bracing is provided by steel tie rods arranged in the shape of a ‘St Andrew’s cross’ in the two central spans. To complete […]
L’Aurora Bachelet,
Cernusco Sul Naviglio, Milan, Italy
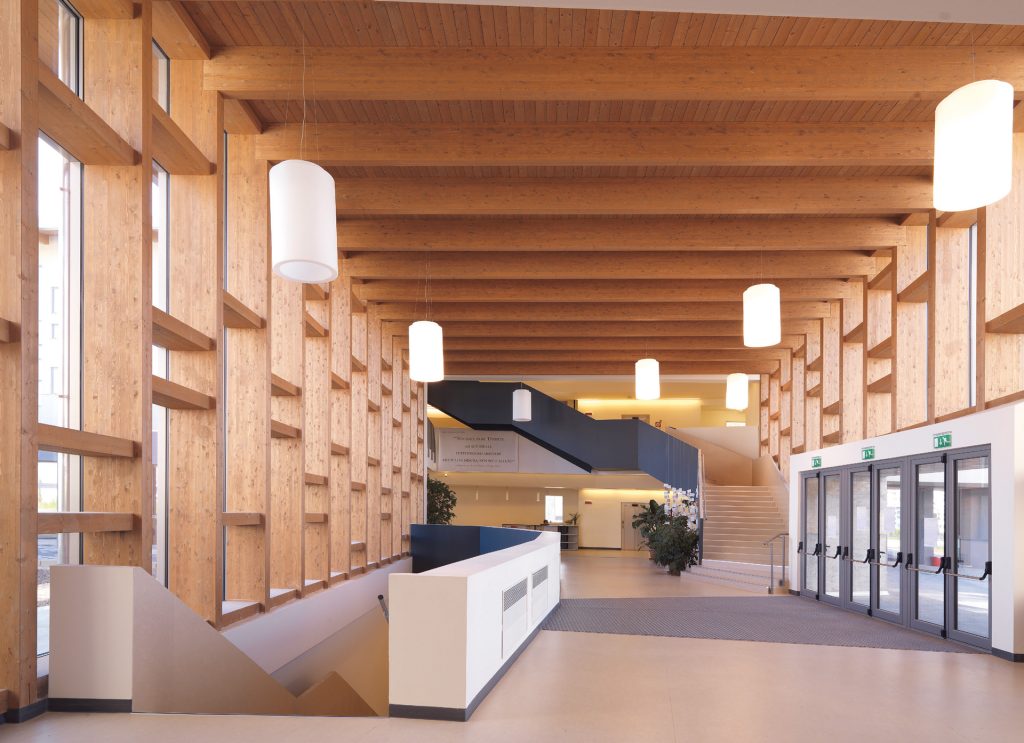
The building’s structure is mixed: reinforced concrete for the volumetric overhangs, with prestressed tiles for the open-plan spaces. Moretti Modular Contractor took care of the glulam beam and pillar system used in the middle school block, in the connecting volume and for the sail roof, while the north façade is made of prefabricated wooden panels. […]
Il Maggiore CEM,
Verbania, Italy
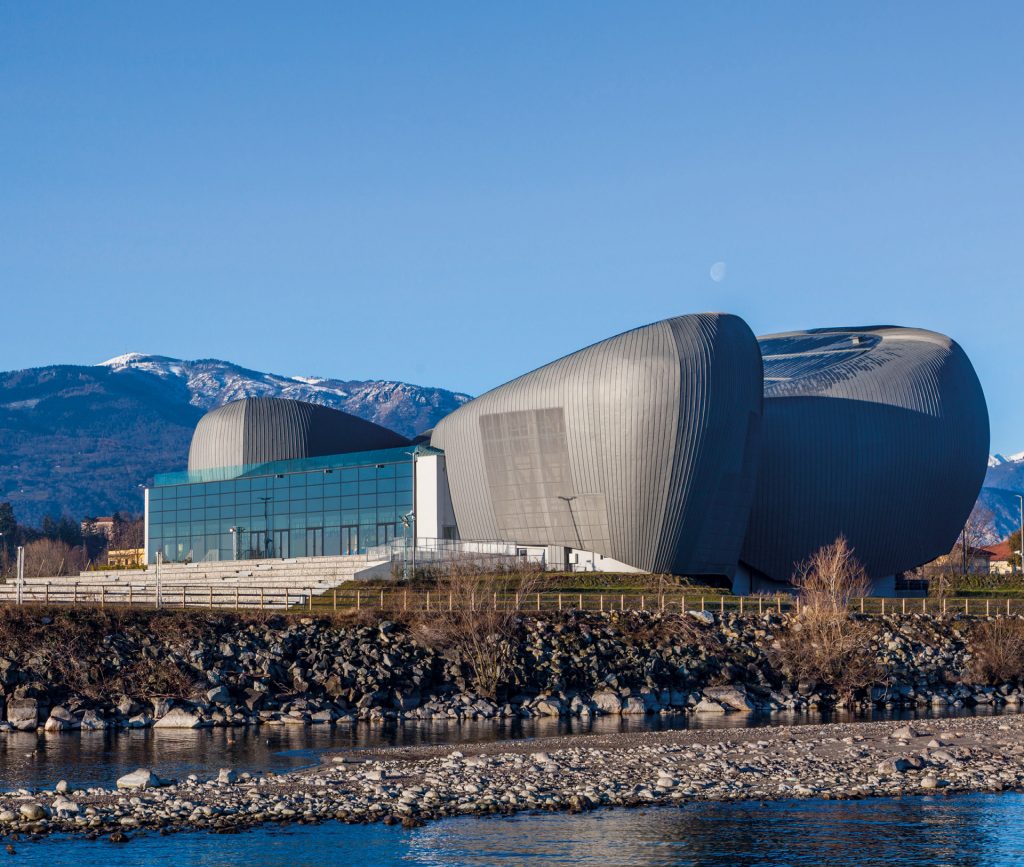
The internal system of mobile platforms allows for multiple and transformable set-ups, defining a flexible and multifunctional space capable of accommodating conferences for 900 people and hosting opera, orchestra and theatre performances. The complexity determined by the shape of the buildings that make up the work has been resolved through a dense network of glulam […]
Expo Fiera Verona,
Verona, Italy
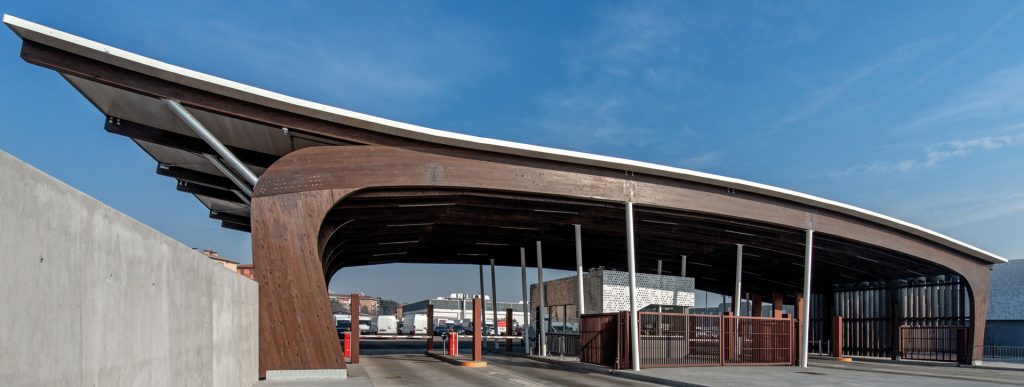
In contrast to the curved facade, a ceiling with vertical wooden slat panels follows the portal’s contour, adding dynamism to the ceiling. The continuous color contrasts lend depth to the entire setup. The characteristics of laminated wood—its warmth, naturalness, and lightness—enhance the structure and emphasize its welcoming and hospitable function. From a construction perspective, the […]
Expo Cluster,
Expo Milan, Italy
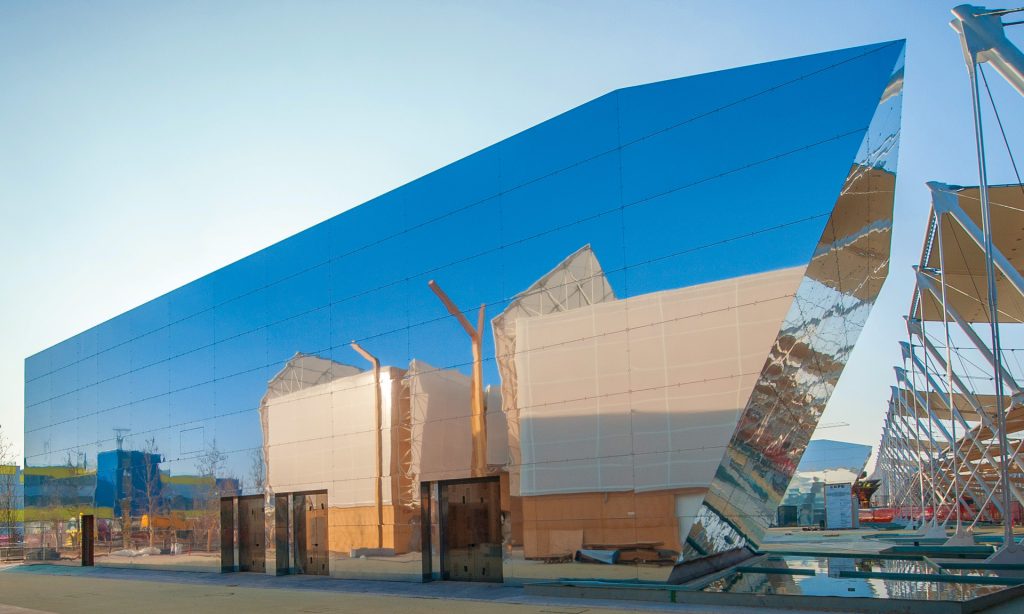
The buildings were designed with a modular system. The load-bearing structure of each building was completely made of laminated wood, covering a total area of about 1900 m2 . Each building extended over two levels, marked by laminated wood floors with framed roof panels, completely manufactured and finished in the factory. The vertical infill walls […]
Andrew Berman Chapel,
Venice, Italy
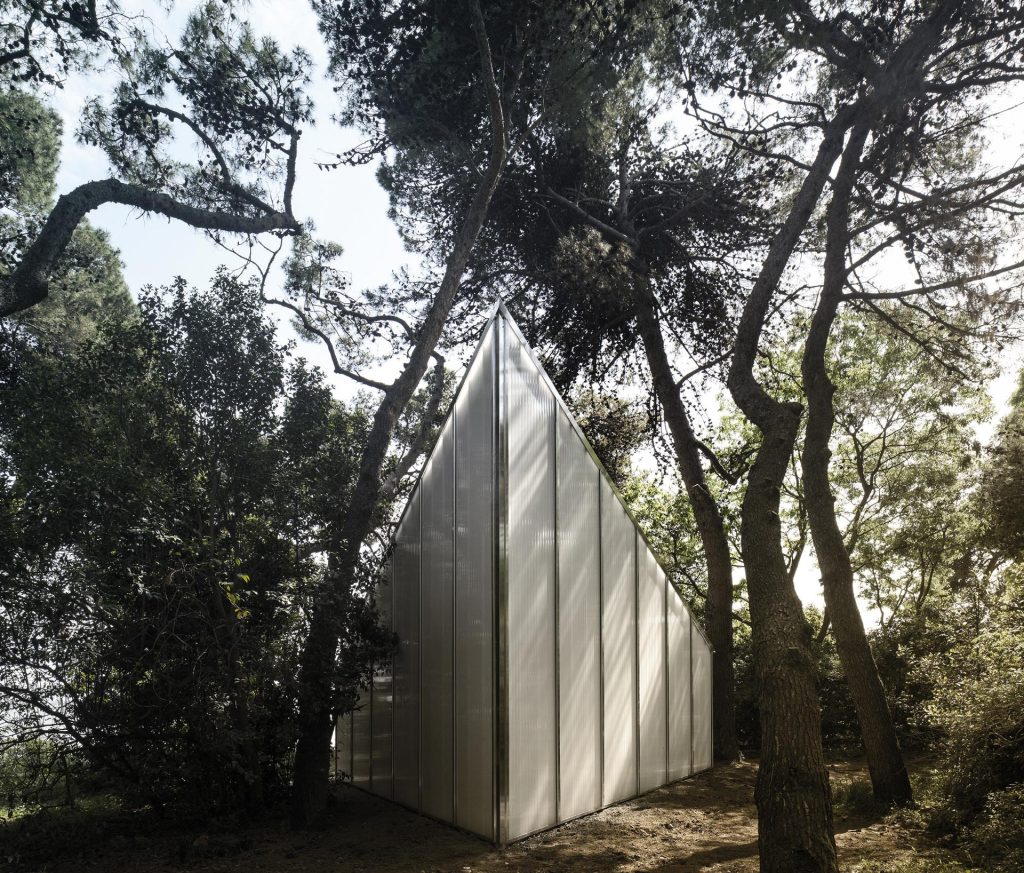
Glulam is the star material in Andrew Berman’s chapel, which has a triangular plan, with sides of 7 metres each. The structure is made of framed panels pre-assembled in the factory and then transported and assembled on site; on the inside the panels have a black wooden finish, while on the outside the finish is […]
Altagamma Panorama,
Milan, Italy

Supporting the structure was a central steel pillar, on which were placed projectors from which fixed and moving images radiated onto the interior surface as if on a 360° screen, involving the spectator in an emotional experience. The pavilion was entirely covered on the outside by four large panels of fir grating on each side, […]
Iguatemi Fortaleza,
Fortaleza, Brazil

The strikingly scenic roof, on which a blanket of transparent polycarbonate panels is spread over nearly 5,000 m2 over the food court, with spans 48 m long. The architectural structure consists of curved laminated spruce beams, sourced from the reforested areas of Austria, which in some cases extend in two opposite directions, forming supporting and […]