Tenuta Caseo,
Località Caseo, Canevino, Pavia, Italy
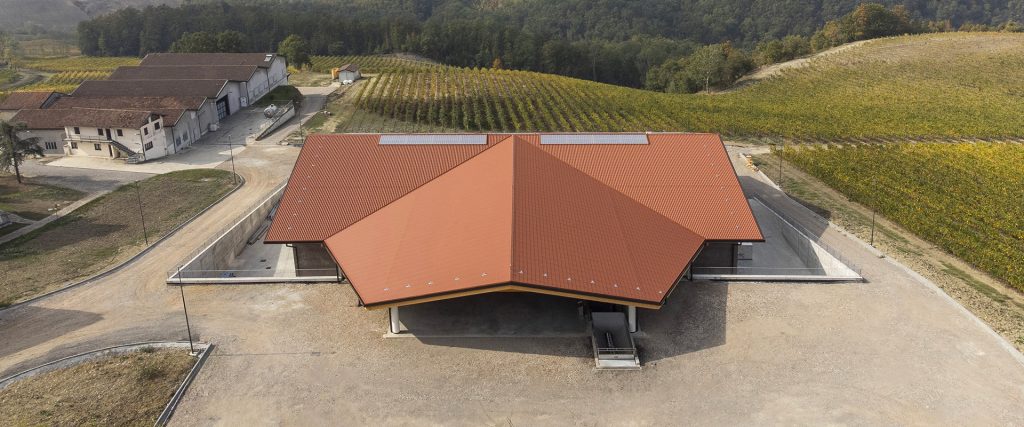
The result is a body of building that presents itself as a compact volume on which the multi-pitched roof rests lightly, almost as if to simulate the orographic trend of the gentle hills typical of this geographical area. The difference in elevation identifies the two levels that dialogue with the context: the urban landscape to […]
Tenuta Ammiraglia,
Località La Capitana, Grosseto, Italy
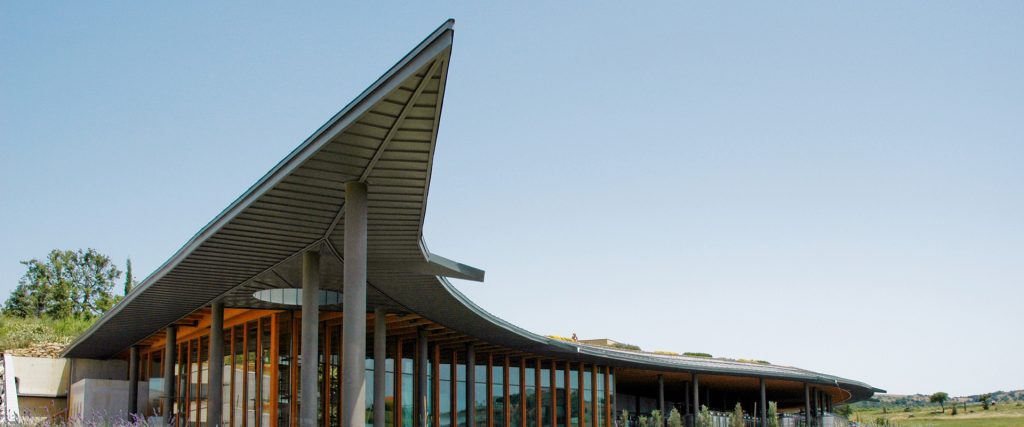
Inside, conceived as a large room whose functional articulations have the value of furnishing elements, the glulam ceiling dominates. The entire structure is supported by steel pillars, which form the vertical frame, and beams, also in steel, for the roof, with a secondary glulam frame. The complexity of the underground intervention involved the construction of […]
Fratelli Martini,
Cossano Belbo, Cuneo, Italy
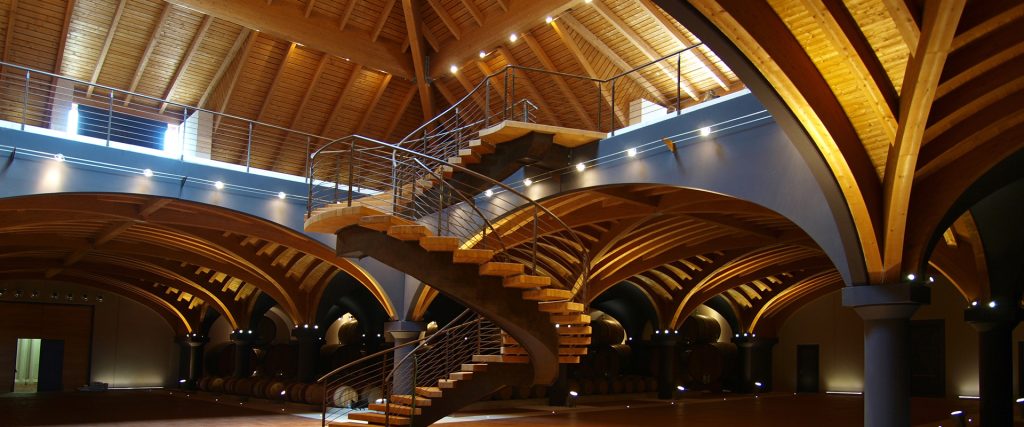
The four identified tunnels have wooden vaults converging into a central shaft, closed by a laminated pavilion with a square footprint (25×25 m). The second level, where there is also a terrace of more than 2,000 square meters, is accessed by a major staircase, also in industrialised construction, that leads to the gallery, overlooking the […]
Bellavista,
Erbusco, Brescia, Italy

The service structures for the cellar activities and the warehouses, clad in terracotta, are completely masked, also thanks to the lush vegetation that covers them. In this sense, it can be said that Cantina Bellavista embodies the essence of environmental compatibility that characterises the construction philosophy of Moretti Modular Contractor. In Bellavista, the prefabricated cellar […]
Cooperativa Vignaioli del Morellino,
Scansano, Grosseto, Italy

Attention to detail and finish finds expression in the extremely welcoming and functional interiors. The large event hall, capable of accommodating up to 300 people, features captivating combinations of different and complementary materials, such as the wood of the roof and brisoleil, the glass and aluminum of the spacious openings, and the metal of the […]
Foss Marai,
Valdobbiadene, Treviso, Italy
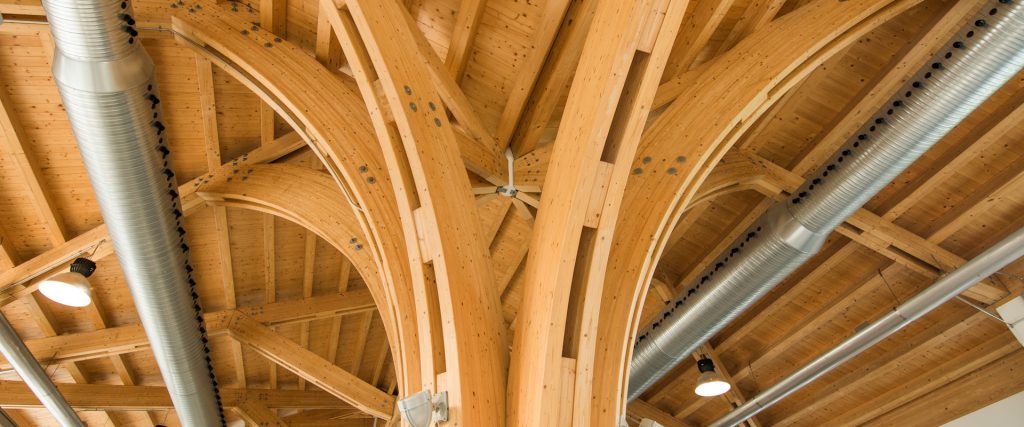
The well-established experience in the design of large laminated wood structures allowed Moretti Modular Contractor to go along with the original structural design and optimize it during execution and production. The large pillars are the core of the project; they support the vault and give rhythm to the architecture of the cellar. Each pillar is […]
Filodivino,
San Marcello, Ancona, Italy
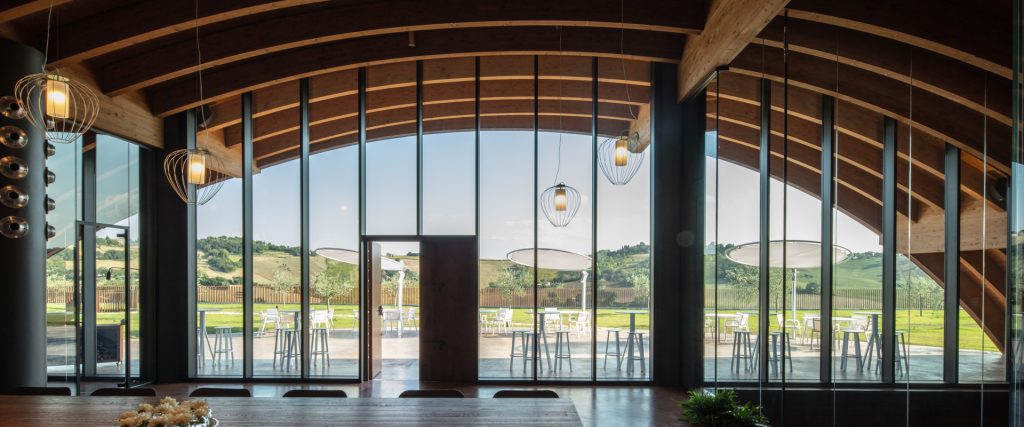
The basement has a flat roof, except for the areas alongside the dome where sloping structures have been created to mimic the natural slope of the hill, with a roof garden arrangement. The building, due to its construction features, meets specific green building criteria. Moretti Modular Contractor has made a decisive contribution by providing its […]
Donnafugata,
Marsala, Trapani, Italy
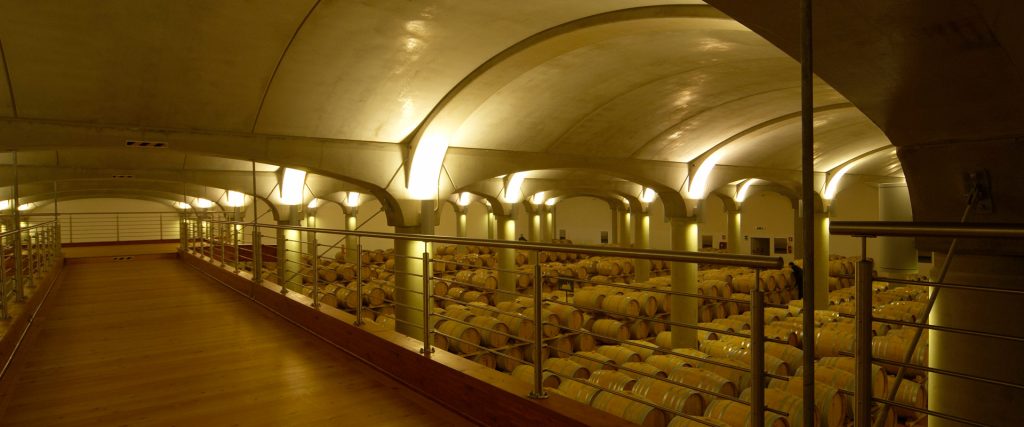
The 7×7 m structural mesh system designed by Moretti Modular Contractor, first used for the underground cellar of Donnafugata, offers multiple aesthetic and functional advantages. The system features 60 cm diameter pillars with tulip-shaped capitals supporting arched vaults that act as floors. These pillars support double-supported ‘Dallone’ vaults, which provide great load-bearing capacity. Between the […]
Contadi Castaldi,
Adro, Brescia, Italy
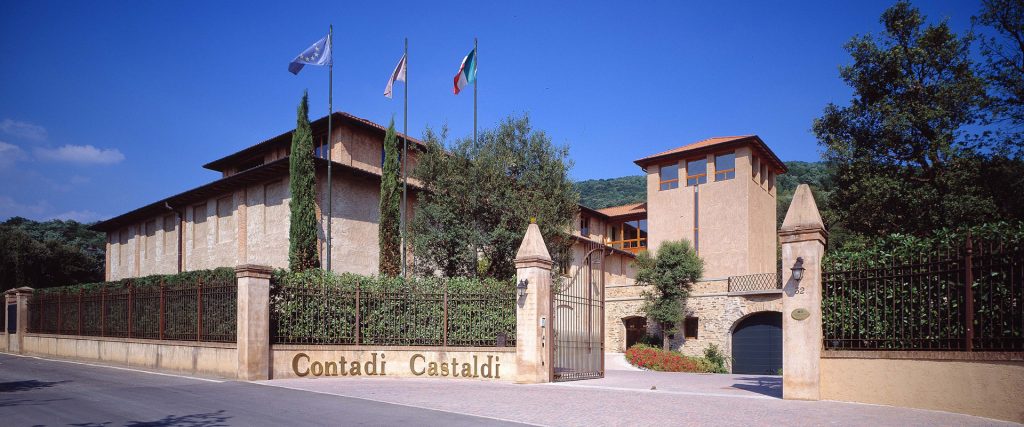
The new factory buildings took the place of some crumbling warehouses. A large pavilion roof with a glulam structure now houses the crusher. Using prefabricated reinforced concrete structures, the cellar areas were developed, consisting of a basement building on the east side. A central square tower encloses the vertical paths within almost completely closed façades, […]
Collis Riondo,
Monteforte d’Alpone, Verona, Italy
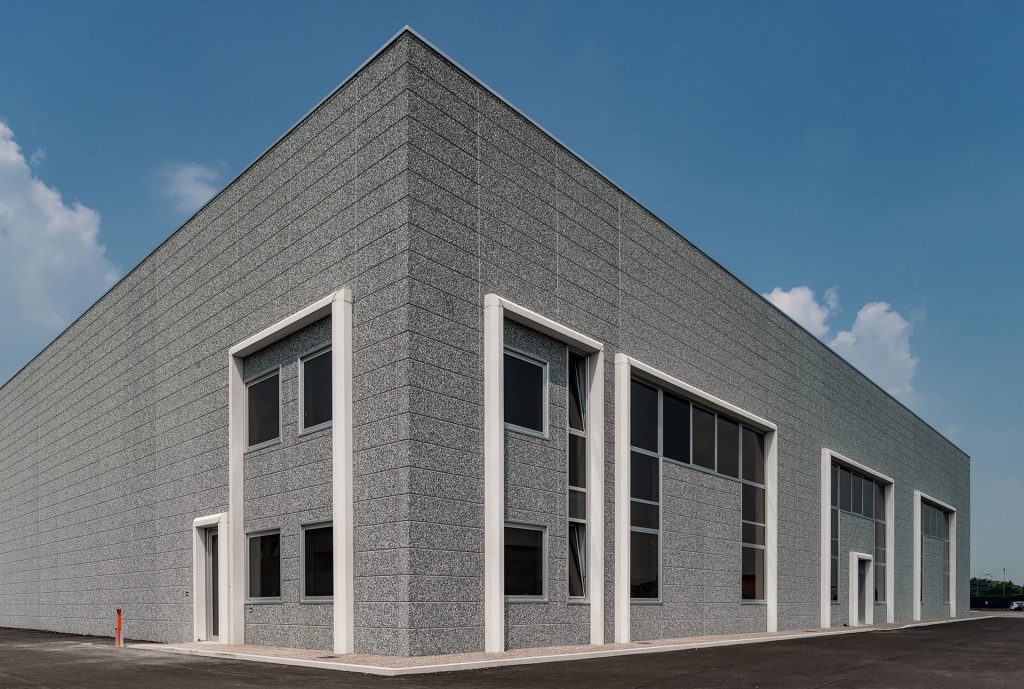
Thanks to the meticulous design study developed by the technical office of Moretti Modular Contractor, indeed, the adopted solution allows for maintaining a single central pillar within the structure, saving space and enjoying significant logistical benefits. Special roof package The building is characterised by numerous high-performance choices in terms of thermal insulation and eco-sustainability. Along […]